Strasbourg Cathedral
The Liebfrauenmünster zu Strasburg (French: Cathédrale Notre-Dame de Strasbourg) is a Roman Catholic church and is one of the most important cathedrals in the history of European architecture, as well as one of the largest sandstone buildings in the world. Like the city of Strasbourg in general, the Liebfrauen Minster combines German and French cultural influences.
The cathedral was built from 1176 to 1439 of pink Vosges sandstone on the site of a burnt-down predecessor building dating from 1015 to 1028, which in turn had replaced a church from Carolingian times that had burnt down in 1007. The new building was erected from the northeast to the southwest, first in the Romanesque, then in the Gothic style. From at least 1647 to 1874, the Minster, with its 142-metre-high north tower, was the tallest building in the world and the tallest building completed in the Middle Ages. Among the famous architects who had worked on the Minster were Erwin von Steinbach and Ulrich Ensinger. The building was damaged by bombardments in 1870 and 1944, and the figural decoration and interior furnishings were damaged, in some cases considerably, during the Reformation iconoclasm, the re-Catholicization in 1681 and the French Revolution. The Frauenhaus (Œuvre Notre-Dame) has been officially responsible for the construction and maintenance of the cathedral since 1281 at the latest (see also Frauenhaus Museum).
Strasbourg Cathedral, with its characteristic asymmetrical shape (the south tower was never built), is still the landmark of Alsace. It is also visible from the German bank of the Rhine, three kilometres away, from the Vosges and the Black Forest (even from Karlsruhe's Turmberg). From the Trifelsblick hut in the southern Palatinate near Gleisweiler, the Münsterturm is clearly visible from a good distance. Among its most famous features are the astronomical clock and the "angel pillar". The pulpit, the baptismal font, the swallow's nest organ as well as the stained glass windows and the tapestries depicting the life of the Virgin Mary are also considered outstanding examples of occidental art.
Strasbourg Cathedral, the centre of the city's spiritual and religious life, has been the seat of many important preachers and pastors of both Catholicism and various currents of the Reformation. The cathedral is the bishop's church of the archdiocese of Strasbourg.
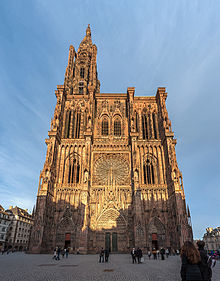
West facade
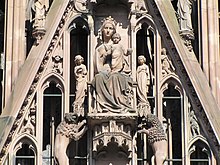
Madonna with child above the main portal of the west facade
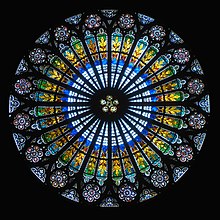
Rosette on the west front from the inside
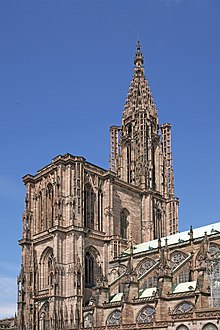
View from southeast
.jpg)
West facade
.jpg)
Strasbourg Cathedral, view from the south
Building history and master builder
Predecessor buildings
The hill centrally located on the Ill Island south of the intersection of Cardo (today: Rue du Dôme) and Decumanus (today: Rue des Hallebardes) of the Roman garrison town of Argentoratum already served in antiquity first as a temple to Hercules and Mars, even earlier probably as a druidic sanctuary. As early as the 4th century, a first Christian sanctuary made of wood is said to have been erected on the site of the temple ruins. Around 510 King Clovis I had a stone building erected, which was enlarged in 675 by Bishop Arbogast under the patronage of Dagobert, heir to the throne. Around 775 the church was enlarged in the Carolingian style, but in 873 it was largely destroyed by fire. These predecessor buildings of today's cathedral are not archaeologically detectable, the exact location is unknown.
Romanesque
In 1007, lightning struck the meanwhile restored church. The damage was probably initially repaired, because it was not until 1015 that Bishop Wernher initiated the construction of an exceedingly large, three-nave basilica. This was damaged by several fires, the last in 1176. The Wernher Minster was renovated and provided with new stained glass windows. Around 1190, a new building in the late Romanesque style was begun. In the summer of 2012, during construction work on the Place du Château to the south of the cathedral, archaeologists excavated a lime kiln of enormous dimensions (7 metres in diameter) at a depth of 3 metres, which was probably used in the construction of the Wernher Minster, but possibly dates back to the 8th century.
|
|
|
| West façade, | Actual west façade, |
The crypt was extended westwards and the apse, choir and transept were built, all of which still correspond to the ground plan of the previous building. This adoption of the foundations of the previous building results in irregularities such as the central pillars in the transept, which became necessary for vaulting. It is unclear which parts of the building, apart from the foundations, were taken over from Wernher's building. Only one pilaster in the northern chapel at the side of the apse and two pilasters in the crypt can be assigned to the Ottonian building with certainty. A dating of the entire eastern part of the crypt to the 11th century was often discussed and finally questioned. The renewal first affected the north and then the south transept, where early Gothic forms gradually became established around 1225 under the influence of masters from France.
Gothic
Around 1245, the construction of the nave in the new Gothic style was undertaken. The nave of the Wernherbau (and perhaps also a new late Romanesque nave that had already been started) was demolished. In 1275 this part of the building was completed. On February 2, 1276, the builders laid the foundations and on May 25, 1277, the foundation stone of the west front of Strasbourg Cathedral. Erwin von Steinbach began building the façade on behalf of Bishop Konrad III von Lichtenberg, followed after his death on 17 January 1318 by his son Johannes (his other son Gerlach was meanwhile working on the collegiate church of Niederhaslach). The originally planned two-tower façade was only executed according to the original design until the completion of the so-called rose storey. The tower storeys placed on top of it already deviated from this. In 1365 the towers were erected to the height of the present platform at 66 metres. Then, in 1383-88, Master Michael of Freiburg connected them with a bell storey placed in between, so that an evenly high, crossbar-like façade block was created. In 1399, under the direction of Ulrich Ensinger, construction began on the octagonal free floors of the northern tower, on which the Cologne architect Johannes Hültz placed the openwork spire from 1429 to 1439, bringing the Strasbourg Cathedral to a height of 452 Rhenish feet (142 m). Repeatedly there were plans for the extension of the south tower, but they were never realized.
Between 1495 and 1505 the Laurentius Portal was built on the north side of the transept, a richly decorated work of the late Gothic style, built by Jakob von Landshut and furnished with life-size figures by Hans von Aachen (1502-03).
18th to 20th century
In the 19th century, cathedral master builder Gustave Klotz replaced the Romanesque crossing tower, which had been badly damaged by Prussian artillery fire in the Franco-Prussian War at the end of August 1870, with today's much larger one. In 1875 the choir vault received its magnificent painting in the neo-Byzantine style, made by Eduard von Steinle.
During the Second World War, Strasbourg Cathedral was severely damaged in the United States Air Force air raids on Strasbourg on 11 August 1944 and 25 September 1944.
Restoration measures
North Tower
At the end of the 19th and beginning of the 20th century, the north tower tilted visibly towards the east. This threatened the stability of the west façade and the tower was in danger of falling onto the cathedral. When the foundations were uncovered, the foundations of the Ottonian Wernher Minster were also excavated and it turned out that these had been reused for the new building and had only been reinforced in width - but insufficiently - so that they gave way under the enormous weight of the north tower. When Johann Knauth (1864-1924) became master builder of the cathedral in 1905, the north tower was considered to be in acute danger of collapse. Knauth drew up 3 proposals for the renovation of the foundations.
In 1910, a competition was held and firms were invited to cooperate in the restoration; the winning firms were Th. & Ed. Wagner and Eduard Züblin (1850-1916) & Comp, in Strasbourg. After the foundations had been excavated down to the Rhine gravel, this gravel was first further consolidated with injected concrete. Around the foundation of the sinking southeastern pier of the north tower, a foundation ring of reinforced concrete was cast, almost five meters wide and four meters high, which received an additional sheathing of reinforced concrete on the outside as an abutment. The historic pier was surrounded in the area directly above the foundation with an approximately 10-metre-high reinforced concrete jacket, which rested on hydraulic presses that absorbed the entire weight of the pier and transferred its load exactly evenly to the foundation ring. This made it possible to remove the dilapidated medieval foundation and place a stable concrete foundation underneath. Once this had hardened, the weight of the pier could be placed on it and the concrete casing surrounding the pier removed. This restoration took years and was not completed until 1926.
Further restoration measures
Environmental pollution strongly attacks the sandstone used and makes it brittle. Damage from the bombing in August 1944 and damage from the hurricanes of 1999 also took their toll on the building. For this reason, extensive restoration work has had to be carried out in recent decades. This was done by the French state, which is the owner of the cathedral, and the cathedral building foundation Fondation de l'Œuvre Notre-Dame:
- Around 1990 and in 2008-2010, the crossing tower, its tower and the roof area of the south transept were restored,
- 1997-1999 the south façade of the Westwerk,
- 1999-2009 gradually the tower from the base to the top,
- 2004-2009 the northern aisle,
- 2004 the choir area inside,
- 2005-2013 the stained glass windows of the lower part of the nave followed and
- 2013 the St. Catherine's Chapel on the south side. Further, the restoration of the façade of the southern transept was started.
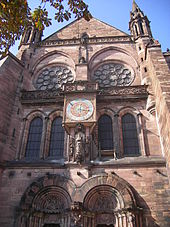
Southern transept
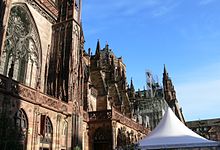
The east side under construction (2001)
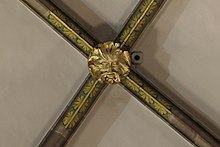
keystone leaf mask (restored) northern side aisle, around 1240
Architecture
Structure of the building
Strasbourg Cathedral is characterized by the coexistence of a massive, bulky and squat Romanesque east building in the style of the Rhenish imperial cathedrals, with a choir of shallow depth and a transept set very far back and practically framing the choir, and a west building in the most flourishing Gothic style, whose upwardly striving character finds expression in the famous "Harfenmaßwerk", a Strasbourg invention. A strict eastward orientation was dispensed with. However, due to the addition in the 18th century of the enormous complex of the Grand séminaire directly behind the cathedral, the view of the apse is obstructed, so that it cannot, as in Speyer or Mainz, unfold an effect on the viewer that could heighten the contrast with the steeply towering spire.
Inside, the nave, which is wider than average but not higher than average, is closed off, as it were, by a cave-like wall and not, as in purely Gothic buildings such as the neighbouring cathedrals of Freiburg and Metz, by a chancel section designed to let in light and to be fenestrated. This impression is reinforced by the absence of both the rood screen, demolished in the 17th century, and the baldachin-crowned high altar subsequently erected, both of which divided the space, unlike today. Fragments of the rood screen are now kept in the Women's House Museum and The Cloisters; dark-painted basswood apostle busts from the former Baroque high altar were placed along the chancel end wall in 2006.
In the southern transept is the "angel pillar" or "world judgment pillar". Around a high pillar there are three floors of large sculptures. The angel pillar takes its name from the large figures of trumpet angels on the middle floor. On the top floor Christ is surrounded by angels, at his feet, barely visible, a small group of resurrected people.
Also preserved in the Frauenhaus Museum are the façade sketches of the various planning stages of the west façade. They are among the oldest architectural designs in the German-speaking world. The west façade, begun in 1277, shows a three-portal arrangement, the portals with wide jambs and high pinnacles with pinnacles, reaching into the middle storey at the central portal, where the large rose window adjoins. In front of the masonry of the west façade, a free-standing framework of thin bars and tracery-decorated arches was placed, which, as already mentioned, is called "harp tracery" because of its resemblance to harp strings, and which plays an essential part in the unusual effect of the façade.
Unlike most cathedrals, Strasbourg Cathedral has only a small number of chapels: to the north of the nave, the Chapel of St Laurence (15th century); to the south, the Chapel of St Catherine (14th century); to the east of the north transept, the Chapel of St John the Baptist (13th century); to the east of the south transept, the Chapel of St Andrew (12th century). The sacristy near them was added in 1744 by the city architect Joseph Massol.
The cathedral has a total of five rosettes: two small ones on the outer wall of each transept and a large one above the main portal of the west façade.
Dimensions
The interior and exterior dimensions of the minster are as follows:
- Total outside length: 112 meters
- Total inside length: 103 meters
- Interior height of the nave: 32 meters
- Inner width of the nave: 16 meters
- Interior height of the side aisles: 19 meters
- Width of the west facade: 51.5 meters
- Height of the west facade: 66 meters
- Diameter of the facade rosette: 13.6 meters
- Height of the crossing tower: 58 meters
- Height of the north tower: 142 meters
Urban integration
Münsterplatz is one of the most beautiful city squares in Europe. Dominated by the western façade of the cathedral, numerous half-timbered houses, some of them four to five storeys high, stand here in the style of Alemannic-Southern German architecture. The steep roofs with up to four attic storeys are characteristic. On the north side of the Münsterplatz stands the well-known, richly decorated Kammerzellhaus.
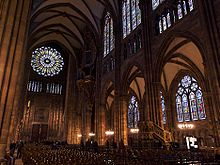
Interior view
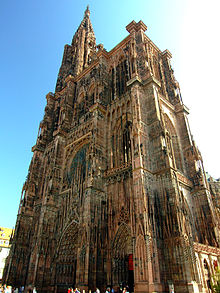
From the south (2011)
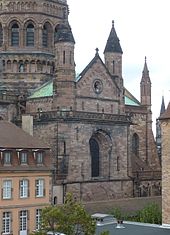
The Romanesque choir end can only be seen from the inner courtyard of the adjacent building complex.
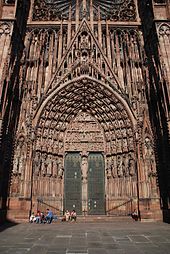
High Gothic main portal of the west facade
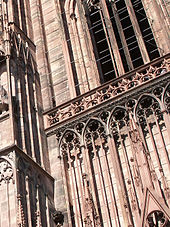
"Harp measure" of the west facade
Search within the encyclopedia

