St. Stephen's Cathedral, Vienna
![]()
The title of this article is ambiguous. For other meanings, see St. Stephen's Cathedral (disambiguation).
St. Stephen's Cathedral (actually Cathedral and Metropolitan Church of St. Stephen and All Saints) on Vienna's Stephansplatz (Innere Stadt district) has been a cathedral church (seat of a cathedral chapter) since 1365, a cathedral (bishop's seat) since 1469/1479 and a metropolitan church of the Archbishop of Vienna since 1723. The Roman Catholic cathedral, also called Steffl by the Viennese, is considered the landmark of Vienna and is sometimes also called the Austrian national shrine. It is named after St. Stephen, who is considered the first Christian martyr. The second patrocinium is All Saints' Day.
The building is 109 meters long and 72 meters wide. The cathedral is one of the most important Gothic buildings in Austria. Parts of the late Romanesque predecessor building from 1230/40 to 1263 are still preserved and form the west façade, flanked by the two Heidentürme, which are about 65 meters high. In total, St. Stephen's Cathedral has four towers: the tallest, at 136.4 metres, is the south tower; the north tower was not completed and is only 68 metres high. In the former Austro-Hungarian Empire, no church was allowed to be built higher than the south tower of St. Stephen's Cathedral. For example, the Cathedral of the Assumption in Linz was built two meters lower.
The south tower is an architectural masterpiece of the time; despite its remarkable height, the foundation is less than four meters deep. The south tower contains a total of 13 bells, eleven of which form the main peal of St. Stephen's Cathedral. The Pummerin, the third largest free-swinging church bell in Europe, has been located in the north tower since 1957 under a Renaissance-era tower hood.
.JPG)
St. Stephen's Cathedral (west view)
.JPG)
East view with the Albertine choir and the unfinished north tower
History
The area, which was later occupied by St. Stephen's Cathedral, lay to the east of the Roman legionary camp of Vindobona in the area of the canabae legiones, the camp suburb. The camp was enclosed by buildings and roads from the first to the third century, but these were replaced by tombs and burial grounds in the third and fourth centuries. In the area of the Stock-im-Eisen-Platz grave finds have been made repeatedly since 1690.
The beginnings of the cathedral go back to the year 1137, from which the exchange contract of Mautern between Margrave Leopold IV of Austria and Bishop Reginmar of Passau has been handed down. Goods, but also parish rights were exchanged in order to enable the bishop to build a church outside the town at that time, which was to be placed under the patronage of St. Stephen, the patron saint of the bishop's church of Passau. The parish rights of the already existing church of St. Peter were to fall under the jurisdiction of the new Viennese parish priest. The other churches in Vienna at that time (besides the church of Maria am Gestade), the Ruprechtskirche and the Peterskirche, were named after Salzburg saints; the patrocinium of the church was thus a political signal. The first church was completed in 1147 and consecrated in the same year around or just before Whitsun (8 June 1147) by the Passau bishop Reginbert von Hagenau (patronage according to the mother church of Passau); the Passau cleric Eberger from the bishop's entourage is named as the first parish priest. The church was completely oversized for the city at that time - so there might have been efforts to turn it into an Episcopal church already at that time. The church is dated to the sunrise of 26 December 1137.
Lightning struck the south tower as early as 1149 and caused it to burn out.
From 1230 to 1245, another late Romanesque building was erected under Duke Frederick II the Quarrelsome of Austria, the west façade of which is still preserved. It consists of the two Heidentürme and between them the Riesentor. The origin of both names is not completely clear. Pagan Towers may come from the stones that came from ancient Roman ruins, possibly also from the two representations of the non-Christian fertility symbols phallus and vulva that crown the two blind columns in the west wall below the towers. According to legend, the name Riesentor (Giant's Gate) derives from a huge mammoth bone suspended above the gate or a giant helping to build it; in fact, however, the name probably derives from the Middle High German word risen (to sink, fall) and refers to the funnel shape of the portal. Above the gate was a ducal gallery, similar to Charlemagne's imperial chair in Aachen and the west galleries of the imperial cathedrals.
After a fire in 1258, the construction was completed under the new sovereign Ottokar II Přemysl and consecrated anew in 1263 under the priest Gerhard. The upper floors of the pagan towers were built only afterwards. The two towers are connected by a late Gothic flying buttress, which has the task of supporting the two towers against each other. Settlements and displacements in the area of the west tower are prevented by this medieval restoration measure. The flying buttress is usually hidden by the organ, but was visible in 2018 as part of the organ renovation. In 1276 another fire broke out, which damaged the choir but did not affect the western façade and the west gallery like the adjoining rooms in the Heidentürme.
Under the Habsburgs, since 1282 dukes of Austria, the Gothic building period began. Not only was the fire damage repaired under Dukes Albrecht I and Albrecht II of Austria, but an enlarged choir in the Gothic style was built between 1304 and 1340, which is called the Albertine Choir after them. The consecration of the choir took place on 23 April 1340, and the hall choir was largely completed. After 1340 the choir was already usable for liturgical acts, as the documents on the liturgy, the rood screen and the altars show.
The reign of Duke Rudolf IV, known as "the Founder", was significant for the church: on 7 April 1359 he laid the foundation stone for the south tower and the Gothic extension of the church, - one source speaks specifically of the choir, for which a new consecration is accordingly documented in 1365. In 1365, with the intention of upgrading the main church of his residential city, Rudolf - who had claimed the title of "Palatine Duke" since 1358/59 - moved the collegiate chapter he had established in 1358 in the All Saints' Chapel in the Hofburg in Vienna to St Stephen's Church as a "cathedral chapter", awarded its provost the title of "Archchancellor of Austria" and appointed him Chancellor (Rector) of the new university in Vienna. Since then, the patrocinium of All Saints, which applies to the choir, has been the second patrocinium of the cathedral. The important collection of relics and the foundation of the ducal crypt can also be traced back to Rudolf IV. When Rudolf died unexpectedly in 1365, he was buried accordingly in the choir. The construction of the two western nave chapels as well as the two princely portals, which are obviously connected to them, can also be traced back to Rudolf.
Rudolf's most important building project at St. Stephen's Cathedral was the start of construction of the southern high tower, even though little more than parts of St. Catherine's Chapel, which was not consecrated until 1391, was completed during the seven years of his reign. The question to whom the conception and planning of the Gothic building goes back is open. It is not until 1368 that a Magister operum ad St. Stephanum (master builder at St. Stephen's) named Seyfried is mentioned for the first time. A significant influence on the planning was attributed in the older research of the dukes master builder Michael Knab, but his activity as Viennese cathedral master builder can be concretely excluded.
By 1407 the tower substructure had progressed to the height of the church roof, when decisive corrections were made, since, as Thomas Ebendorfer relates, "master builders experienced in the art and famous in our day had deviated so much from the original plan in the construction of the aforementioned tower that everything that had been costly built on it over several years had been taken down again in reverse to where the first master builder had left it". This obviously refers to the former Prague cathedral master builder Wenzel Parler, who was cathedral master builder in Vienna from 1403 to 1404. The tower was then completed, with modifications, in 1433 by Peter and Hans von Prachatitz. At 136 metres, this tower was the tallest in Europe until the completion of the Strasbourg cathedral tower in 1439.
Immediately following the tower substructure, the construction of the Gothic nave, decorated with rich tracery forms, was begun on its south side and by 1430 had progressed so far that the last remains of the early Gothic nave, which stood in the way of the extension, could be demolished. Under the master builder Mathes Helbling, the western part of the north wall was completed by 1440 (inscription on the cornice), after which work began on the free pillars of the hall church. Under Hans Puchsbaum the cathedral longhouse was extended to a staggered hall and the vaulting was also prepared, which in its rich design with arched ribs was only completed under his successor Laurenz Spenning. The only traceried gable on the exterior of the building to have been erected in the Middle Ages is the Friedrichsgiebel (Friedrich Gable) above the south-west bay, which refers to Emperor Frederick III. An inscription plate (now lost) from 1474 marked the completion date of the church building, albeit without the north tower, which had only just been begun. Shortly before, in 1469, Vienna had also been elevated to the status of a bishopric and St Stephen's Cathedral had thus become a cathedral, so that the collegiate chapter founded by Rudolf IV also became a cathedral chapter. St. Stephen's Cathedral was also used for public speeches to the Viennese community during this period, as the example of Archduke Albrecht VI shows.
In 1450, Frederick III laid the foundation stone for the North Tower (formerly also erroneously called the Albertine Tower), and under the cathedral master builder Hans Puchsbaum, the foundations of the North Tower were lined, using the wine of that vintage, which had been classified as undrinkable, as a binding agent by imperial order. However, after a long interruption caused by the political tensions between the city and the emperor, it was not until 1467, under cathedral master builder Laurenz Spenning, that construction of the north tower actually began according to new plans. Of the two alternative tower plans he submitted, the first represented a revision of the existing high tower, the second a new plan about 20 metres higher, which was also intended to surpass the tower construction projects of the cathedrals in Strasbourg and Ulm. Under him the portal storey was completed by 1477, under his successor Simon Achleitner the double window storey, and under Jörg Kling and Jörg Öchsl the following free storey, until in 1513, after just under half a century of building activity, further construction was stopped. In 1523 the decision was made to complete the tower, but it was not carried out. If construction had continued at the same pace, the north tower could have been completed around 1560, but the warlike circumstances of the time, which made it necessary to renew the fortifications, prevented further construction. In 1578 a simple bell storey with a Renaissance hood was placed on the tower stump, which is called Saphoy's hood after the master builder Hans Saphoy.
From 1511 to 1515, the sculptor and master builder Anton Pilgram was in charge of the building workshop; he completed the organ foot and was involved in the execution of the cathedral pulpit, among other things; the window peepers there were traditionally thought to be his self-portrait. Under Hans Herstorffer, who was the cathedral's master builder from 1637 to 1650, the interior decoration was baroqueized in 1647; above all, the high altar by the sculptor Johann Jacob Pock and his brother, the painter Tobias Pock, dates from this period. During the Turkish siege in 1683, the cathedral was damaged by Turkish cannonballs. The great bell (the Pummerin) was then cast from the cannons of the besiegers. In 1713, right at the beginning of the tenure of cathedral master builder Johann Carl Trumler, Emperor Charles VI made a vow in the cathedral to endow a church when the plague subsided. Around three years later, construction of the Karlskirche began.
Since the renovations in the 19th century, the imperial eagle of the Austrian Empire has been laid out in coloured tiles on the southern roof of St. Stephen's Cathedral. In the breastplate of this eagle is the monogram of Emperor Franz I. With the reconstruction of the roof truss after the fire at the end of the Second World War, the Austrian federal eagle, which however heraldically looks in the wrong direction, and the Viennese coat of arms were placed on the north side of the roof in the same way.
Destruction during the Second World War and reconstruction
St. Stephen's Cathedral survived the bombing raids during the Second World War and the fighting in the city area without major damage. On 6 April, however, a bomb penetrated the vault of the southern aisle. When a white flag was raised from the tower on April 10, 1945, Wehrmacht Captain Gerhard Klinkicht (1915-2000) refused the order of city commander Sepp Dietrich to first reduce the "... cathedral to rubble with 100 shells." A memorial plaque on the cathedral commemorates Klinkicht's refusal to obey orders.
In the night of April 12, 1945, the larch roof truss and the bell tower of St. Stephen's Cathedral burned down completely. While for decades thereafter the story was widespread that "the Russians" had set fire to the cathedral, and also that it had been German fire, it is known from eyewitness accounts that the fire spread to the cathedral from surrounding buildings in which looters had set fire. The previous fighting had created holes in the roof of the cathedral; the flying sparks were able to reach the roof truss through these and ignite it. The fighting during the Battle of Vienna prevented effective extinguishing. In addition, the cathedral's two large water pipes had been destroyed during an American bombing raid on 12 March 1945. In the night of 12 April 1945, the half-pummerin hanging in the north tower collapsed into the transept. The Wimpassing cross located there burned. The burning belfry with the Pummerin collapsed on April 12th in the afternoon. The bell shattered on the vault opening in the floor of the belfry, and most of its fragments fell through the opening into the tower hall, shattering the Turkish Liberation Monument there. The Zwölferin or Prince's Bell and the Viertelpummerin, the two bells in the southern Heidenturm, also fell. The valuable Walcker organ of 1886 burned after embers from the roof truss fell into it through an opening in the vault. In the morning hours of April 13, a 16-meter-high retaining wall in the roof truss collapsed, shattering several vaults in the central and south choirs. The gallery with the choir organ, the imperial box and the valuable Gothic choir stalls were smashed by the debris and ignited by the burning roof beams. The tomb of Frederick III remained almost undamaged thanks to being walled in. In November 1947, the vaults of the southern choir room, which had survived until then, collapsed.
The reconstruction of St. Stephen's Cathedral, which was financed among other things by numerous donations from the population (see Stephansgroschen), began immediately after the end of the war. The steel roof truss was completed in 1950. The ceremonial reopening took place in 1952 with the entry of the newly cast Pummerin. A memorial plaque commemorates the donations of all Austrian provinces:
"Which calls thee into this house of God, THE BELL, donated by the province of Upper Austria, Which opens the cathedral to thee, THE GATE, the province of Styria, Which bears thy step, THE STONE FLOOR, the province of Lower Austria, In which thou kneels praying, THE BANK, the province of Vorarlberg, Through which the light of heaven streams, THE WINDOWS, the province of Tyrol, Which shine in peaceful brightness, THE CROWN LIGHTER, the province of Carinthia, At which thou receivest the Lord's body, THE COMMUNION BENCH, the province of Burgenland, Before which the soul bows in devotion, THE TABERNAKEL, the province of Salzburg, Which guards the holiest site of the land, THE ROOF, donated in union with many helping hands, the city of Vienna.“
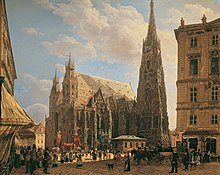
Rudolf von Alt: St. Stephen's Cathedral from Stock-im-Eisen-Platz (1832)
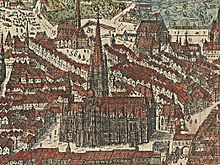
Bird's eye view of St. Stephen's Cathedral from the north by Jacob Hoefnagel (1609). The Magdalenenkapelle, the Leihbahr- Messner- and Cantorhaus and the Heiltumstuhl are visible on the right.
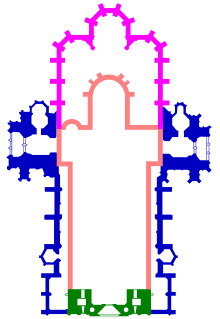
The building history of the cathedral in ground plan (green: the Giant's Gate; red: Romanesque cathedral, demolished in 1430; pink: Albertine choir; blue: the Gothic nave)
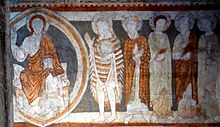
Christ with John and other saints, giant gate around 1240
Exterior
South Tower
As the main tower, the south tower is 136.4 metres high and has a square ground plan, which is gradually transformed into an octagon by an ingenious arrangement of gables. Below the top, twelve fial towers rise. It is accessible to the public up to a height of 72 metres, where the so-called Türmerstube is located. Climbing to the top of the tower is reserved exclusively for employees of the Cathedral Construction Office. To do so, one leaves the inside of the tower at a height of about 110 metres. From there you can climb up to the top on an iron ladder attached to the outside and through the finial. The cathedral's master builder himself rappels down from the top of the tower at least once a year to check the structure.
The southern high tower of St. Stephen's can be considered one of the most monumental solutions completed in the Middle Ages. It does not join the church building (as in the Cologne Cathedral as a second tower façade, the Ulm Cathedral as a west tower or the MilanCathedral as a crossing tower) in order to culminate its building mass in a central tower, but is added to it as an additional element at the side. The special position of the Viennese tower is still made clear today by the fact that its northern counterpart was only partially completed and therefore does not have a voice in the overall appearance of the building, without giving the impression of being unfinished. Today the spire is formed by a double cross (archbishop's cross) carried by a double eagle. Originally, the spire had a crown representing the sun and moon (for the spiritual and secular powers). After the Turkish siege in 1529, Viennese citizens demanded that these symbols be replaced in 1530, as they were too reminiscent of the Turkish symbols (star and crescent). However, they were not replaced until the Feast of the Exaltation of the Holy Cross (14 September) in 1686.
The total duration of the almost seventy-five-year construction period of the tower, which makes changes to the plans in the meantime probable, is determined by the surviving key dates, which indicate the laying of the foundation stone on 12 July 1359 by Duke Rudolf IV and his wife Catherine of Luxembourg and the setting of the final finial for 1433.
In between lies a change of plan, which initially resulted in the introduction of the double window storey and then its reduction. In the first conception, this had been considerably raised to above the eaves height, but was then reduced again to just above the window apex, so that the already executed wall decoration with pinnacle canopies for the statues intended here was lost. The entire tower area above the eaves height of the church building was built entirely according to the concept of Peter of Prachatitz and did not represent a return to a supposed initial plan. But even here, between the individual storey sections, further plan corrections can be detected, which, especially in the transition to the helmet area, coincide with the surviving change of master from Peter to Hans von Prachatitz.
The decisive change in the plan between the substructure and the free floors also affected the tower's purpose as a symbol of community. Begun by Rudolf IV and continued by his brothers, the tower had been intended to serve exclusively as a commemorative monument to the founder, but when the city took it over at the beginning of the 15th century it no longer stood for particular interests, but for the cohesion of all groups of society under the Habsburg crown. At the same time as the southern high tower of St Vitus's Cathedral in Prague remained unfinished due to the Hussite unrest in Bohemia, Vienna succeeded in completing a tower building with an ever-increasing standard. Through its dominant position, the completed tower building unmistakably indicated that Vienna had meanwhile taken Prague's place in architectural terms, but was also prepared to take over its function as "the kingdom's houptstat".
The south tower had a mechanical striking clock since the beginning of the 15th century. Since 1861 the south tower has been without a tower clock, after it was removed without replacement in the course of the tower restoration.
From 1534 onwards, a turret at a height of 72 m performed the function of a fire observer. In 1551, eight stag antlers were attached to the south tower in the superstition that these protected the cathedral from lightning.
In 1839-1842, the top 17 meters of the dilapidated spire of the south tower, which leaned to the north, were removed by Paul Sprenger; the stone ornaments were attached to a core of iron. The iron, however, did not prove to be rust-resistant, so that quite a few stones broke due to rust blasting. From 1850 onwards, cathedral master builder Leopold Ernst therefore used stone dowels cast with cement and "replaced one defect with two others", as the driving of the cement also led to severe damage. Therefore, in 1861, the uppermost 40 metres were removed again by Leopold Ernst and rebuilt as faithfully as possible in the medieval stone technique from 1862 to 1864 by Friedrich von Schmidt, who was appointed master builder of the cathedral in 1863. Several phases of this process can be seen in watercolours by Rudolf von Alt.
Schmidt directed the restoration of the cathedral for decades, during which "improving" interventions in the sense of neo-Gothic and Viollet-le-Duc were also undertaken (for example in the gable area of the cathedral's south windows). On 18 August 1864, the emperor's birthday, a new cross and an eagle weighing three hundredweight were placed on the completed spire as part of the tower renovation.
Since April 2014, the parameters of the lightning strikes have been recorded at the two lightning rods by sensors installed 20 m above the Türmerstube and are to be scientifically evaluated via the Austria-wide ALDIS project.
In 2014, a portrait bust of the entrepreneur Carl Manner was mounted in the tracery of the west façade of the south tower in gratitude for decades of support for the cathedral building lodge. For over 40 years an employee of the Bauhütte worked on the cathedral in overalls in the company colours at the expense of the Manner company. This bust looks in the direction of the Manner factory in Hernals.
The current renovation work on the south tower began in 1997, when a large pinnacle threatened to fall. This component was located at a height of approx. 90 m and weighed approx. 14 t. In the years that followed, the south façade of the cathedral (with the gables) and the west façade of the south tower were also worked on, and from 2021 the east side of the tower will be worked on. As this side is protected from the weather, there are many details from the 14th and 15th century on it, also an area with the dark grey painting from the Middle Ages still exists there.
North Tower
The north tower was intended to complete the cathedral in its external appearance. Construction work on this tower began in 1467 and lasted until 1511, but was not continued due to economic difficulties, religious turmoil - Vienna had become a Protestant city around 1520, while the Lower Austrian estates took action against the Protestants and Lutheran church services were banned in the town houses - and the approaching danger of the Turks, so that the north tower remained unfinished.
Under Hans Saphoy von Salmansweiler († 1578 in Vienna), who was master builder of St. Stephen's Cathedral from 1556 to 1578, there were considerations to extend the stone stump, but these were dropped again. It remained with the erection of a tower roof in the Renaissance style by the brothers Hans and Caspar Saphoy. It is a small octagonal bell tower, the so-called "Saphoy's" or "Welsche Haube", on the top of which the double eagle of the House of Austria is enthroned, which is why the North Tower is also called the "Eagle Tower". The North Tower is a total of 68.3 meters high.
Legends around the unfinished north tower
There are several stories and legends that try to explain the incompleteness of the north tower of St. Stephen's Cathedral. The best known legend says that the master builder Puchsbaum was only an assistant of the master builder at the time of construction and made a pact with the devil to complete the North Tower within a year. By doing so, Puchsbaum would fulfill the master builder's condition of being allowed to take his daughter out. However, Puchsbaum was unable to keep his pact with the devil because - due to the naming of his daughter Maria - he was unable to pronounce the name of either the Lord or any other saint for one year.
Roof
The most striking feature, apart from the towers, is the roof. It rises 37.5 meters above the nave and 25.3 meters above the choir with a length of 110 meters. It is covered with about 230,000 roof tiles arranged in a zigzag pattern in the nave area and made in a total of ten shades by the brickworks in Poštorná. Each of these tiles weighs 2.5 kg, is nailed to the rafters with two copper nails and is also embedded in mortar.
Above the choir on the south side the coat of arms of the Austrian Empire with the monogram of Emperor Franz I. and the year 1831 (new roofing) is depicted, on the north side the coat of arms of the City of Vienna and the coat of arms of the Republic of Austria, below with the year 1950 (completion of the roofing after the destruction in World War II).
The roof truss is a steel construction weighing around 600 tons, which replaced the larch wood roof truss from the 15th century, which had burned down completely in 1945. When it was rebuilt, a concrete ceiling was also laid over the vaults (in 1946 over the nave with the slightly raised central aisle and in 1948 over the choir), on the one hand to protect the interior of the cathedral until the roof was completed, and on the other hand to provide a working and storage area for the reconstruction of the roof. This reconstruction, which was largely carried out in the same form as the original roof, was completed in November 1950.
In the high summer months, a reflection of the roof can be seen from the vineyards around Grinzing in the late afternoon hours, vaguely reminiscent of a female figure and nicknamed the Jausenfee.
· 
Side view
·
The coats of arms of the Republic of Austria and the City of Vienna on the Albertine choir roof of St. Stephen's Cathedral
· 
Zigzag pattern of the roof
Gates
Giant Gate
The main portal, the so-called "Riesentor", is located on the west side of the cathedral between the two "Heidentürme". It was built between 1230 and 1250 in Romanesque style and was transformed into a richly structured funnel portal on the occasion of a visit by Emperor Frederick II (of the House of Hohenstaufen, † 1250). Together with the entire west work, it is one of the oldest and most important parts of the cathedral. The origin of the name is uncertain, deriving either from the fact that a mammoth bone was long placed above the doorway, thought to be the bones of a giant, or from the Middle High German word risen (to sink, fall), which may refer to the funnel shape of the portal. There are several stone figures in small niches in the outer wall, including two lions; a griffin and a seated figure in a peculiar posture, probably representing a judge, but popularly known as the thorn extractor. The portal itself is bordered on each side by seven funnel-shaped columns decorated with sinuous plant patterns. On the capitals are figures of apostles and saints, but some are scenes that are difficult to interpret. Above the capitals, richly articulated arches surround the tympanum, on which Christ is depicted as Pantokrator (Christ as ruler of the world) in a mandorla, his head surrounded by a nimbus of the cross, with one knee of the statue free. The meaning of this symbolism is unclear, it is associated with initiation ceremonies in building lodges.
·
Soffit and tympanum of the Giant's Gate
·
Vault and capitals of the Giant's Gate
Singertor
To the right of Riesentor, on the southern side of the cathedral at the beginning of the nave, is Singertor, considered the most important Gothic work of art in the cathedral. It takes its name from the fact that it served as the entrance gate for the singers of the choir. At the same time, it was also the usual entrance for the men. It was built around 1360 and is arranged in the form of a pointed arch, with figures of apostles in the jamb. The magnificent tympanum shows the life story of St. Paul. Also significant is the depiction of the donors of the new Gothic building, Duke Rudolf IV of Austria on the right and his wife Catherine of Bohemia on the left in the jamb, each accompanied by heraldic figures. The gate is being restored and is therefore not accessible at present. Outside, right next to the Singertor, there is a Gothic tomb, which is considered to be the alleged burial place of the minnesinger Neidhart.
Bishop's Gate
The Bishop's Gate lies symmetrically to the Singer's Gate to the left of the Giant's Gate at the beginning of the northern side of the nave. Its name recalls that it served as the entrance gate for the bishops, whose palace is directly opposite. It was also the entrance gate for the women. It was built around 1360, at the same time as the Singers' Gate, and corresponds to it in design and structure. The tympanum contains representations from the life story of St. Mary, whereby in contrast to the male saints in the Singers' Gate, female saints are depicted here in the vaulting. Here, too, one finds the statues of the donors, Duke Rudolf IV of Austria on the right and his wife Catherine of Bohemia on the left, which are largely identical to those in the Singertor.
In the course of a specialist conference in November 2019, it became known that the Dombauhütte, in cooperation with the Federal Office for the Protection of Monuments, had removed dirt from a monumental mural in the vestibule of the Bishop's Gate. The large-scale mural dates from the early 16th century and depicts a winged altar painted on the wall. The central section shows St. Leopold flanked by St. Catherine and St. Margaret. Images of the imperial coat of arms with the double-headed eagle and the Austrian shield are interpreted as an indication of an imperial connection. The preliminary drawings of the framing were considered to be of the highest quality and, based on various details in the lines, hands, curls, etc., were seen as indicative of a work by Albrecht Dürer. A passage in the Dürer biography by Joachim von Sandrart, according to which Emperor Maximilian is said to have ordered the artist to produce a large wall drawing, is seen in a new light against the background of the discovery.
In the bishop's gate the Kolomanistein is walled in, a part of the stone on which St. Koloman was supposedly killed. The bishop's gate is only accessible from the inside, as the cathedral shop is located there.
Eagle Gate
This broad Gothic gateway, but only sparsely furnished with a 17th century crowned statue of the Virgin Mary, is located on the north side of the nave below the north tower, east of the bishop's gate. It owes its name to the north tower above it, which was also called the "eagle tower" because in former times a double eagle was depicted on its dome as a symbol of the House of Austria.
Above the exit to the Adlertor, a crucifixion painting by Joachim von Sandrart from 1653 has been installed since June 2019. This picture originally belonged to the Passion altar, which was placed behind the tomb of Emperor Frederick III in the Apostles' Choir (right aisle of the cathedral). It measures 6.97 × 4.12 m. In 1872/73 this altar was dismantled, the picture was located in the northern transept in the 1930s. In 1940 it was lent to the Garrison Church, and after the destruction of this church by bombs in 1945 it hung damaged in the open air for several weeks before it was rescued, temporarily stored and restored by the then custodian of the Schottenstift Robert Mucnjak. From 1957 it was the altarpiece of the parish church in Neulerchenfeld. After the dissolution of this parish in 2013, the artwork that did not belong to the parish was removed. Since the picture belongs to the cathedral chapter of St. Stephan, it came back to them, it was considered to lend the picture to the parish church of St. Michael. This did not happen. The installation in the entrance to the Adlerturmhalle is considered to be the best place for the picture in the cathedral. Since 1995, a copy of the Wimpassing Cross from the Romanesque period, which was burnt in 1945, had stood in front of the picture.
Asylum ring or Leo
The asylum ring or leo on the left pillar of the Adlertor is a very old rope pulley, pulley or belt pulley that can still be rotated today. By touching the asylum ring, persecuted people could place themselves under the protection of the church. The name Leo refers to Duke Leopold the Glorious, who introduced this form of asylum.
Primglöckleintor
This is located - symmetrically to the eagle gate - on the opposite southern side of the nave below the high south tower, is laid out very similarly to the eagle gate and is just as sparsely furnished. Only four console figures depicting the four evangelists and an angel in the vault of the porch survive from the original furnishings. On the central pillar of the entrance is a figure of Mary with the infant Jesus, made around 1420. It owes its name to the fact that a bell was once rung here for the First Hore, or Prim.
Gable on the nave
Four gables rise above the southwestern part of the nave wall. Their westernmost one is above the wall above the Singertor and is called Friedrichsgiebel. This gable was the only one to be completed as late as the 15th century; the other three (lying more to the east) gables initially remained merely clad in brickwork. They were not completed with tracery until 1853-55 under cathedral master builder Leopold Ernst in accordance with the state of the art in building technology at the time. In the process, the Friedrichsgiebel was also dismantled and rebuilt, so that differences to the other gables are difficult to discern. However, the cement used at the time introduced sulphur compounds into the limestone, which led to cracks, plastering and blasting. The gables had to be renewed as early as the 1860s under Friedrich von Schmidt. Further damage resulted later from the fact that the steel roof truss, which was renewed after 1945, did not fit exactly on the walls. Originally non-existent deviations had to be compensated for; they also led to greater weathering on the gables. In the case of the Friedrichsgiebel, the combination of the different building materials of brick and stone had also led to damage. In 2015, the Frederick gable and the gable adjoining it were renewed, and the other two eastern gables were scheduled for restoration in 2016. Work on the western half of the south façade was completed, and the black sintered coating was removed from the eastern part of the façade in 2017. This black coating is largely composed of gypsum, which resulted from a chemical reaction of sulfur compounds in the air with the limestone of the building. This process has slowed in recent years as a result of lower levels of sulfur compounds in the air (acid rain). Work on the eastern part of the south façade and the west side of the south tower was estimated to take a further two years in 2018, partly due to the need to have a construction hoist up to the top levels of scaffolding, by autumn 2020 the work was complete and the scaffolding was due to be removed at the beginning of 2021. Thus, the main view of the cathedral (south side with tower) can be seen again without scaffolding after many years.
Capisan Pulpit
→ Main article: Capistran pulpit
The Capistran pulpit is a small Gothic pulpit made of sandstone, located on the outside at the corner of the north choir of St. Stephen's Cathedral. It was built between 1430 and 1450, but originally stood on a small hill near the present Churhaus at the "Stephansfreithof", the cemetery to St. Stephen and was used for funeral orations and speeches of the priests.
Its name recalls the Franciscan John Capistrano, a once famous preacher against a luxurious and dissolute lifestyle; he warned against the threat to Christianity posed by the advance of the Ottomans, but was also an inquisitor, army commander and initiated pogroms against Jews. On June 6, 1451, Capistrano arrived in Vienna and preached 32 sermons in this pulpit, which apparently attracted a large audience. In 1453, after the fall of Constantinople, he called in Vienna for a crusade against the Ottomans, then moved with the troops he had gathered to the enclosed city of Belgrade, thus contributing significantly in 1456 to the lifting of its siege and the brief general repulsion of the Ottoman army.
After he was canonized by Pope Alexander VIII. (1689-1691) in 1690 and his veneration spread, the pulpit was renovated in 1737, attached to the outside of the cathedral and transformed into a monument by the addition of a Baroque attachment - the statue of the saint standing on a fallen Turk, surmounted by angels in radiant splendour.
Other features
On the west side are the listed signs of the O5 resistance movement, which resisted Nazism from 1938 to 1945. Originally they were painted on in white paint; when they faded, they were replaced by the engraving.
On the left side of the main gate, two metal rods are embedded in the wall, these are the cloth and linen cubits. These cubits were once legally valid measures of length and could be used by any citizen to check the dimensions of goods. In the Middle Ages, craftsmen were threatened with punishment if their products did not have the correct measurements (keyword: Bäckerschupfen); with the help of the cubits, craftsmen could thus protect themselves from punishment and consumers from possible fraud. On the left above the cubits there is a circular depression in the masonry which, according to legend, served as a measure for the size of a loaf of bread. In reality, it is merely the wear and tear of a gate fortification, as the main gate of the cathedral was closed until the second half of the 19th century with a rococo lattice that could be opened outwards and was fastened to the outer wall with hooks. On the right side of the gate there is a circle of the same size, where it can be seen from metallic remains in the centre that a hook was attached here.
· 
Sign of the resistance movement O5
· 
Cloth and Linen Cell at St. Stephen's Cathedral
· 
Sundial on the south side of the nave choir
·
Passion frescoes on the east side: Coronation of Thorns
·
Commemorative plaque to cathedral master builder Friedrich von Schmidt on the south tower
Axle bend
The south wall of the choir is about 70 cm longer than its north wall. The choir swings about 1° from the longitudinal axis of the nave towards the north. The nave and choir are aligned to different sunrise points. This is not seen as the result of a measurement error, but as intentional: The axis of the nave is aligned with the sunrise on St Stephen's Day (26 December), while the axis of the choir points to the next Sunday, 2 January. From the relationship of the building axes and the angle of the deviation, it is possible to infer the time of the measurements and thus the turn of the year 1137/1138 (today's calendar and year count). The (today's) roof ridge does not represent this small deviation, it is straight over both parts of the building.
The nave is also not built completely regularly: It narrows by about 1.1 m towards the east, and its gable walls are not exactly in line with the walls below. These deviations were one of the technical challenges in rebuilding the steel roof truss after the fire in 1945.
Auer and Mannersdorfer stone for St. Stephen's Cathedral
The preserved invoices of the church master's office testify to the enormous deliveries of stone from Au and Mannersdorf for St. Stephen's in the years 1404, 1407, 1415-1417, 1420, 1422, 1426, 1427, 1429, 1430 and 1476. According to the accounts, the quantities of stone obtained from the quarries between Mannersdorf and Au am Leithagebirge were very large, for example in 1415: 732 pieces, 1416: 629 pieces, 1417: 896 pieces, 1426: 963 loads, 1427: 947 loads and 1430: 761 loads.
The purchase of the stone was carried out by the church master's office under the professional advice and control of the cathedral master builder or his representative, the parlier. In any case, the work in the quarries was under the supervision of the cathedral building lodge. Some names of the "Auer Steinbrecher" are known: Michelen Unger von Au, Peter stainprecher von Au and "Mannersdorfer Steinbrecher": Chrempel, Amman, Niklas, Sallmann, Uchsenpaur, Velib, Hannsen von Menhersdorf (Mannersdorf), Trunkel and von dem Perendorffer. The stones were brought in by horse-drawn wagons. The transports from the Leithagebirge from Mannersdorf and Au each comprise only one block ("stuk"), for which the price for the crushing was constant, but that for the freight fluctuated, apparently according to weight.
The complete change to the Mannersdorfer rock occurs with the construction of the Albertine choir (1304-1340). The "Mannersdorfer is like the Auerstein" a fine- to medium-grained calcareous sandstone. The majority of the wall blocks and all profiles including the figure consoles in the choir are made of it. The proportions are particularly clear in the high tower in the large belfry, where the more sophisticated ashlars and cornerstones and all the finer profiling, window jambs, tracery etc. are reserved for the Mannersdorfer/Auerstein from the Leithagebirge. In the nave, ashlars in the walls, as well as the bays adjoining the Eligius Chapel and especially the northern wall pillars are made of "Mannersdorfer".
In contrast, for the Servant Mother, examinations in the central laboratory of the Federal Office for the Protection of Monuments established that sand-lime stone from Atzgersdorf was used for this statue.
In addition to the Mannersdorf sandstone, the Mannersdorf algal lime was also used on the old structure of the cathedral. Some gargoyles are verifiable, for example on the porch of the Singertor (1440-1450).
Durability of the stones
Alois Kieslinger, geologist of the Vienna University of Technology, critically remarked in 1930 on the question of the durability of natural stone: "The six 'old' churches of Vienna? And how much of it is old? We are just about to repair the twelfth spire [!] at St. Stephan's."
The restoration work on the cathedral is carried out according to a plan that has been prepared for a long time: A restoration cycle takes about 35 to 40 years. Independently of this, the building is regularly checked by the stonemasons of the cathedral's building lodge, because there is always damage caused by rusted iron reinforcements (rust takes up more space than iron and can thus crack the stone).
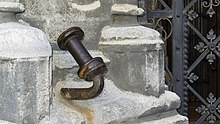
Asylum ring at the Adlertor
.JPG)
Capistran pulpit at St. Stephen's Cathedral in Vienna
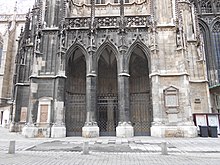
Eagle Gate
.JPG)
Elevation drawing of the south tower (1825/26) - still with tower clock
.JPG)
Northwest view with the main portal, the Romanesque giant gate, and the two approximately 65-metre-high Heidentürme (heathen towers).
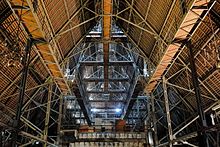
The roof truss of the cathedral in the area of the transition choir/longhouse with view to the gallery
_04_010_1_Vertikalschnitt_der_geneigten_Thurmspitze.PNG)
Vertical section of the spire inclined 3 feet and 4 inches, published 1843.
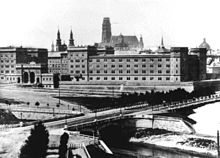
St. Stephen's Cathedral in 1861 with the south spire removed
Search within the encyclopedia




