Schönbrunn Palace
![]()
The title of this article is ambiguous. For the Bavarian castles of the same name, see Schönbrunn Palace (Landshut), Schönbrunn (Denkendorf) and Schönbrunn (Röhrmoos).
Schönbrunn Palace, built in its present form in the 18th century as a summer residence for Archduchess Maria Theresa, has been located in Vienna's 13th district, Hietzing, since 1892. Its name derives from a saying attributed to Emperor Matthias. He is said to have "discovered" an artesian spring here in 1619 while hunting and exclaimed: "What a beautiful fountain".
From 1638 to 1643, a palace building was erected in this area as a residence for the second wife of Emperor Ferdinand II, Eleonora Gonzaga. However, this complex was severely damaged in the Second Vienna Turkish Siege in 1683. In 1687 Leopold I commissioned a prestigious new building by Johann Bernhard Fischer von Erlach for his heir to the throne, Joseph I, for the palace, which was then located far outside the city gates.
It was not until 1743, under Maria Theresa, dubbed Empress from 1745, that Nikolaus von Pacassi and Johann Ferdinand Hetzendorf von Hohenberg rebuilt and extended the palace and park in its present form. The Baroque palace was the summer residence of the kings and emperors of the empire from the middle of the 18th century until the end of the Holy Roman Empire in 1806, and of the Austrian imperial family from 1804 until the end of the First World War. The palace was almost continuously inhabited by a court of several hundred people during this period and became a cultural and political centre of the Habsburg Empire. During the Austro-Hungarian monarchy it was also called k. k. Lustschloss Schönbrunn.
Schönbrunn is the largest palace and one of the most important and most visited cultural assets in Austria. The palace and the approximately 160 ha park have been part of the UNESCO World Heritage Site since 1996. A main attraction in the palace park is the oldest zoo in the world still in existence, the Schönbrunn Zoo (16 ha). Palace and park are among the main tourist attractions of Vienna.
History of the castle
Previous story
The Khattermühle, one of several mills in the area, was first mentioned in a document in 1311 in the floodplain of the Vienna River on the slope of a 60 m high hill. In 1312, the mill and its grounds became the property of the monastery of Klosterneuburg and, after several changes of ownership, was acquired in 1548 by Hermann Bayr, later mayor of Vienna, who built his manor house next to the mill, the so-called Katterburg or Gatterburg.
On 8 October 1569 Emperor Maximilian II acquired the extensive property, had it enclosed and stocked with feathered game, red deer and wild boar to use for hunting. He had fish ponds built and exotic birds such as turkeys and peacocks kept in a separate area. The name Fasangarten for the rear part of the property, which is not open to the public, still indicates this. The mill was demolished the following year. In 1570 Maximilian had a hunting lodge built in the now existing Tiergarten. The construction of a palace was not yet planned: Maximilian had Schloss Neugebäude built on the other side of the city at this time, where he established a menagerie.
In 1590 the Archduke of Inner Austria and later Emperor Ferdinand II gave the hunting lodge to his war paymaster Egid Gattermeier, after whom it was called Gatterschloss for a long time and the associated forest Gatterhölzl. In 1612 Emperor Matthias, son of Maximilian II, is said to have discovered a spring during a hunt in the area, which later gave Schönbrunn its name as the Schöner Brunnen. Matthias is said to have taken a liking to it and an extension of the hunting lodge was undertaken.
It was not until 1638 and 1643 that Eleonora Gonzaga, widow of Ferdinand II, to whom her stepson Ferdinand III had left the estate as a widow's residence, had an annexe built to the Gatterschloss, then called Gonzaga Palace, in which she could give receptions befitting her rank. It was at this time that there is first mention of 'about a hundred Welsh trees, including 24 bitter orange trees', i.e. an early orangery, and the term Schönbrunn appears for the first time on an invoice dated 24 January 1642 for a delivery of timber. After Eleonora's death in 1655 Schönbrunn passed to Eleonora Magdalena Gonzaga, the third wife of the late Ferdinand III, as a widow's seat. In 1661 Emperor Leopold I created a "Hasenremise" on Schönbrunn Hill (where the Gloriette stands).
In the course of the Second Turkish Siege in 1683, the entire complex - the palace with its outbuildings and all the associated gardens - was damaged beyond repair. Although Eleonora Magdalena Gonzaga asked for at least two rooms and a hall to be restored, she died in 1686 before this could be done.
Building of the castle
It was not until 1687 that Leopold I commissioned a prestigious new building for his heir to the throne Joseph I. Johann Bernhard Fischer, the newly arrived Fischer von Erlach, proposed a pompous complex in 1688, which would have surpassed Versailles Palace, but would not have been financially feasible. Instead, the architect was commissioned in 1693 with a much smaller complex, which was built over the ruins of the earlier one from 1696 to 1701 and occupied from 1700, when it was substantially completed. Fischer was ennobled in 1696, but the project was not further built by Joseph I until after the death of Leopold I in 1705 because of the wars of succession, though it was not completed in the manner envisaged.
Stonemasonry commissions were awarded to the Viennese masters Veith Steinböck and Thomas Schilck, both from Eggenburg in Lower Austria, with the Zogelsdorf stone, master Georg Deprunner from Loretto (then Hungary) and master Johann Georg Haresleben from Kaisersteinbruch. The Kaiserstein, a hard limestone, was used for load-bearing architectural elements in the castle.
→ Main article: "Kaiserstein for the Roman-German Emperor Leopold I in Schönbrunn Palace" in the article Kaiserstein (rock).
After Joseph's death in 1711 Schönbrunn passed to his widow Wilhelmine Amalie in 1712, who lived in the palace until 1722 and finally sold it with the gardens to the imperial court in 1728 for 450,000 gulden.
Maria Theresa's summer residence
Charles VI himself had little interest in Schönbrunn, but in 1740 he gave it to his daughter Maria Theresa, who chose the estate as the summer residence of the imperial family, which it remained until 1918. In 1741 she had a continuous avenue built from Schönbrunn to Laxenburg Palace. From 1743 to 1749 Schönbrunn Palace was substantially altered and extended by master builder Valmagini according to the plans of their court architect Nikolaus von Pacassi, who was also active at the Hofburg: the building was raised by one storey and brick cornices and columns were replaced by stone ones. In the process, frescoes by Johann Michael Rottmayr, for example, were lost. She also had a large part of the interior decoration renewed, which is considered to be almost the only example of Austrian Rococo. Since Maria Theresa's husband since 1736, Franz I Stephan of Lorraine, was elected emperor in 1745, the monarch was always dubbed empress.
The Imperial Court Construction Office paid the masons Matthias Winkler, Ferdinand Mödlhammer, Gabriel Steinböck and Johann Baptist Regondi for the stonemasonry work on the alterations carried out between 1750 and 1752. Regondi from the imperial quarry supplied hard imperial stone mainly for the steps of the representative Blue Staircase, the Chapel Staircase, the Snail Staircase and the Secret Staircase and the large White Staircase, a stately staircase for the court with stone banisters and the garden-side flight of steps.
In a side wing of the palace is the Palace Theatre, which was opened in 1747 and where Joseph Haydn and Wolfgang Amadeus Mozart, among others, performed. Maria Theresa had the garden extended, in 1752 the menagerie and in 1763 Adrian van Steckhoven created the botanical garden.
Around 1765 Johann Ferdinand Hetzendorf von Hohenberg, a representative of early classicism, was introduced at court, but Maria Theresa abstained from major structural alterations for seven years after the death of her husband. It was not until 1772 that she commissioned such changes. Hohenberg's most striking work is the Gloriette (also known as 'the Gloriett' around 1860). The structure is an arcade on the hill above the palace (also called Schönbrunn Hill), which visually closes off the palace garden. It is meant as a monument to the just war (leading to peace), at the place where according to Fischer von Erlach's original plan the main building was to be built and according to the second design a Belvedere.
In connection with the construction of the Gloriette (1775 to 1780) there is a note by Maria Theresa: "There is an old gallery of stone columns and cornices at Neugebau, which is of no use, [...] I have decided to have them demolished from there and brought to Schönbrunn". The gallery and the columns - all made of high-quality imperial stone - were removed and columns, arched reveals and entablatures, including stepped stones, were used for the Gloriette. The work was completed in 1775. Its façade has been in the prototypical Schönbrunn yellow since Josephinian times.
At the same time as the Gloriette, the Roman Ruin and the Obelisk Fountain were built, which were also executed according to Hohenberg's plans. The sculptors Benedict Henrici, Johann Baptist Hagenauer and Franz Zächerl created the associated statues and other accessories.
19th and 20th century
The palace gave its name to the Schönbrunn German spoken at court from the end of the 18th century.
In 1805 and 1809 Napoleon and his entourage stayed at Schönbrunn Palace when the French occupied Vienna. On 15 December 1805 the Treaty of Schönbrunn between Prussia and France was signed here and on 14 October 1809 the even more important Peace of Schönbrunn between France and Austria.
In 1830 Franz Joseph I, who was later proclaimed emperor at the age of 18, was born here. In 1832 Napoleon's son and only legitimate descendant Napoleon Franz Bonaparte, known in Austria as the Duke of Reichstadt, died here at the age of 21.
Franz Joseph I used the palace as a summer residence and for many years travelled from there to work at the Hofburg, where he lived in winter. In the last years of his life he lived and officiated year-round at Schönbrunn and died here in 1916. His successor Charles I moved the imperial and royal court to the Blauer Hof in the palace gardens. Court to the Blue Court in the palace gardens of Laxenburg on 15 March 1917, and did not return permanently to Vienna until October 1918. At Schönbrunn Palace on 11 November 1918 he signed his renunciation of any share in the affairs of state, dismissed his k.k. Government and left the state-owned palace with his family the same evening.
An application by the Vienna Children's Friends, which their chairman Max Winter (at that time vice-mayor) submitted to the city council in 1919, to make two wings (the Valerie and Kavalier wings) available for 350 children, including many war orphans, and the private Kinderfreunde nursery school to be founded, was only partially granted: The Kavalierstrakt remained reserved for Christian social associations. In 1919 two workers' councils had seized by force the rooms of the Gartendirektorstöckl near the Hietzinger Tor in order to accommodate the Hietzing District Workers' Council there. The legal enforcement of the eviction took five years.
In 1919, on the basis of the Habsburg Law, the palace grounds, which in the monarchy belonged to the Hofärar, fell under the administration of the republican state, and from 1920 of the federal government (today's supervisory authority: Ministry of Economics).
High-ranking politicians were given apartments in the castle by the state, but soon also war invalids. The inmates of the Invalidenheim, which was already dissolved in 1922, are said to have caused considerable damage to the furniture. In the eastern part, the Boy Scouts had three rooms at their disposal from 1924 to 1935.
In 1922, 70 former court horses were quartered in the palace because the former court stables were being converted into the trade fair palace. When the fair opened in spring 1923, the collection of the remaining vehicles of the imperial fleet was already housed in the former Schönbrunn Winter Riding School, which has since been referred to as the Wagenburg and organisationally forms a department of the Kunsthistorisches Museum.
The Schlosstheater, which had degenerated into a furniture depot before the war, was again used by the Burgtheater from 1919, but had to be closed down again in 1924 for financial reasons. However, a worthy successor was found in 1929 in the Max Reinhardt Seminar, which has used it as a rehearsal stage ever since.
Adolf Hitler was not accommodated in the palace because he detested "imperial pomp".
Towards the end of the war there was an anti-aircraft position on the Gloriette, and in 1945 the main wing and part of the Gloriette were severely damaged by Allied bombing. Among other things, the eastern part of the Great Gallery with the ceiling frescoes by Guglielmi was completely destroyed - the frescoes were reconstructed in the post-war period by the theatre painter Paul Reckendorfer according to pictorial models.
Soviet troops who occupied the area in the Battle of Vienna in April 1945 behaved in an exemplary manner in this case. During the period of occupation, from September 1945 onwards, the castle was the headquarters of the British occupation forces, to whose Viennese sector the two adjacent districts 12 and 13 belonged. This prevented looting and facilitated the speedy repair of the worst of the damage. In 1948 parts of the palace could be visited again. With the State Treaty of 1955, the four occupying powers withdrew from Austria. In 1961, Federal President Adolf Schärf hosted a gala dinner in the palace to mark the Kennedy-Khrushchev summit meeting.
The administration of the palace was for a long time entrusted to an official of the Ministry of Commerce, Buildings and Economic Affairs called Schlosshauptmann and his staff, and was transferred in 1992 to the state-owned Schloß Schönbrunn Kultur- und Betriebsgesellschaft m.b.H., which was founded for this purpose. Since then the company has been able to finance the maintenance and restoration of the palace from its own income. The palace park is looked after by the Federal Gardens, while the zoo is managed by a separate limited company, also owned by the state. In 1996, the palace and park were declared a UNESCO World Heritage Site.
The castle can be seen on the reverse of the 100 shilling banknote from 1960.
The palace and gardens of Schönbrunn form one of Vienna's 89 cadastral municipalities as the cadastral municipality of Schönbrunn. The area, like many other suburbs of the city, was incorporated into the city of Vienna in 1892.
Current situation
Schönbrunn Palace has 1441 rooms of various sizes. Part of it, which is not part of the museum, is rented out as apartments to private individuals by Schloß Schönbrunn Kultur- und Betriebsges.m.b.H.. However, the majority of the palace functions as a museum, which attracted around 3.7 million visits in 2016. The park and its facilities attract another 5 million or so, for a total of around 8.7 million visits per year. The area is one of the most visited sights in Vienna. In addition to its tourist function, its function as a local recreation area for the densely built-up areas of the adjacent districts 12, 13, 14 and 15 is also important.
From March 16 to April 13, 2020, inclusive, the facility was closed as part of the Austrian Federal Gardens in the wake of the Covid 19 pandemic.
![]()
enlarge and show information about the picture
![]()
Panoramic view of the wings surrounding the cour d'honneur, including the eastern and western side wings, which frame the main wing of the palace
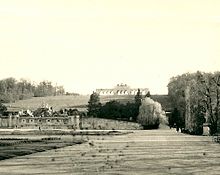
The Gloriette of the Castle, 1952
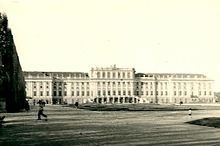
Schönbrunn Palace in 1952, still under British post-war occupation

Gloriette
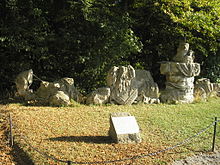
Remains of the north-eastern trophy group of the Gloriette, built in the second half of the 18th century and destroyed by bombs in February 1945.
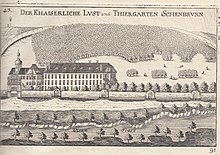
Katterburg and Gonzaga Castle, 1672. In the background the still forested Gloriette Hill.
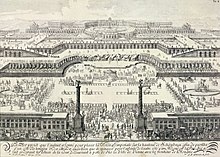
Fischer von Erlach's unfeasible first draft, 1688. engraving by Johann Adam Delsenbach, 1721.
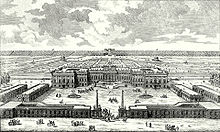
Draft 2, after 1693
_059.jpg)
Schönbrunn from the courtyard side. Canaletto, 1758
Castle building
Floor plan

Floor plan of the Beletageim
1. floor
Large ground floor
Court of Honour
BlaueStiege
Fishbone Room
Wing Adjutant Room
Guard room
Billiard room
Walnut Room
Ketterl-zimmer
Study and bedroomFranz
Josephs
West Terrace Cabinet
Staircase cabinet
Toilet-room
Shared bedroom
SalonderEmpress
Marie Antoinette room
Children's room
Breakfast Cabinet
YellowSalon
Balcony room
Mirror room
Pink room
Lantern Room
Large gallery
Small gallery
ChineseCabinet
ChineseCabinet
Carousel Room
Ceremonial Hall
Rössel-zimmer
BlueChineseSalon
Vieux-Laque Room
Napoleon Room
china-room
china-room
Million-dollar room
Miniatures cabinet
Tapestry Salon
Writing RoomArchduchess
Sophie
RedSalon
East Terrace Cabinet
RichRoom
Study and drawing roomArzherzog
Franz Karl
Hunting room
Chapel
Interiors
The interiors of the palace served not only as the residential residence of the imperial family, but were built for representational purposes and were the scene of countless festivities and ceremonies designed to symbolize and strengthen the prestige of the monarchy. For this purpose, many famous artists and renowned craftsmen were commissioned to decorate the rooms with the highest elegance of the time. The styles range from Baroque to Rococo, Biedermeier and styles of the Gründerzeit, but on the whole they form a harmonious ensemble.
In the western wing of the 1st floor are the 19th century living quarters of Emperor Franz Joseph I and his wife Elisabeth. In the middle section are the representative rooms. In the eastern wing are the apartments of Maria Theresa and the so-called Franz Karl Apartments of Archduchess Sophie and Archduke Franz Karl, Emperor Franz Joseph I's parents.
The palace has hundreds of rooms and spaces; most of the state rooms and living quarters of the imperial family are open to the public. Some of the remaining rooms have been divided into apartments that are rented out. Therefore, the castle is not empty and is still constantly inhabited.
Around 1.6 million visitors pass through the castle building every year. That's an average of around 4,000 people a year, and as many as 10,000 guests a day during the high season. The large number of visitors is a particular strain on the rooms, which were not designed for such dense human traffic. A particular challenge for the administration of the castle is the costly maintenance and renovation of the rooms while at the same time ensuring the greatest possible accessibility for the public.
Berglzimmer
The ground floor houses, among other things, the private apartments of the imperial family, the so-called "Berglzimmer". These consist of the Gisela, Goëss and Crown Prince Apartments, named in the 19th century after the children of Empress Elisabeth, Gisela of Austria and Crown Prince Rudolf, as well as the Empress's Obersthofmeisterin, Countess von Goëss. The rooms were painted with frescoes by Johann Baptist Wenzel Bergl and his workshop in the 1770s.
Bergl covered all the walls and ceilings with colorful landscape painting, populated by strange animals and birds. This world is not untouched, however, but incorporated according to human ideas by arcades, balustrades, and rococo vases. In this respect, the Baroque palace park outside reaches into the rooms. Bergl's frescoes are based on detailed studies of nature, which he may even have made in the park and orangery of the palace. The Bergl Rooms were used by Maria Theresa in summer, as they were cooler than the rooms on the first floor.
The frescoes were painted over with grey paint in the course of time, but were uncovered again in 1891. Restoration began in 1965 and they were opened to the public in 2008.
The apartments of Crown Prince Rudolf are located in the eastern and southeastern area. The six rooms were furnished in 1864 as an apartment for the then six-year-old crown prince. Between 1774 and 1778, four of these six rooms were fully decorated with exotic landscape paintings by Bergl and his workshop.
The area known as the Goëss Apartment consists of four Bergl Rooms and is located in the southern area and belonged to the private apartments of Maria Theresa.
White Gold Room
In the most southeastern part on the ground floor there are four rooms, whose white walls and ceilings are decorated with golden stucco from the Rococo period. This decor is found in most of the representative rooms of the palace building. The largest room is the former gymnasium of Empress Elisabeth and has a length of 13.80 metres, a width of 7.85 metres, a height of 4.70 metres and an area of 108 square metres. A marble fireplace with a large mirror is in the middle of the northern wall, and the floor is a parquet floor with a black, white and brown diamond pattern. The smaller rooms are similarly decorated. The rooms are used for special events.
Blue Staircase
The representative Blue Staircase in the western wing leads from the ground floor to the first floor, where mainly the audience and representation rooms are located. A dark blue runner runs along the entire staircase. The room on the first floor is one of the oldest in the palace; it originally served as the dining room in the former hunting lodge of Emperor Joseph I, then heir to the throne. The room was rebuilt by Nikolaus Pacassi around 1745 by order of Maria Theresa. The height of the room's original floor when it was on the first floor is recognisable, as the windows can no longer be opened without the aid of a ladder.
The ceiling fresco is an original from the old dining room and shows the glorification of the heir to the throne Joseph as a virtuous war hero who finally receives the laurel wreath as the victor before the throne of eternity. The fresco was executed by the Italian painter Sebastiano Ricci in 1701/1702. Whether the name of the staircase comes from the blue runner or from the blue sky of the ceiling painting is not entirely clear.
Billiard Room
The Billiard Room is located at the beginning of a longer sequence of audience and private rooms of Franz Joseph I. The walls are white with gilded rococo stucco and an ornate parquet floor. There is a white and gold fireplace in the northeast corner and a clock in the northwest corner. The present furniture dates from the second half of the 19th century. In the middle there is a large billiard table from the Biedermeier period, which is mentioned in the inventory as early as 1830.
The room served as a waiting room for imperial ministers, generals and officers. While waiting for their audience, they could play billiards here.
The large paintings in the room were changed from time to time. The two paintings that have been installed are about the Military Order of Maria Theresa. One painting shows the first conferment of the order in 1758; it is from the workshop of Martin van Meytens. The other painting from 1857 is by Fritz L'Allemand and shows Emperor Franz Joseph I on the garden steps on the occasion of the 100th anniversary of the Order.
Children's room
The so-called children's room was not in this room, but was actually on the ground floor or on the upper floors of the castle.
It is decorated with portraits of Maria Theresa's daughters. Most of her 11 daughters were married off in their teens for political reasons. Six portraits in the room were painted by the anonymous master of the archduchesses. The portraits depict the Archduchesses Maria Anna, Maria Christina, Maria Elisabeth, Maria Amalia, Maria Karolina and Maria Antonia. In the right half of the room hangs a portrait of Maria Theresa in widow's costume.
On the left side there is a bathroom that was installed for Empress Zita in 1917. It is clad in marble and has hot and cold running water, a bathtub and a shower.
Breakfast Cabinet
The cabinet in the south-west corner was probably used as a breakfast room by Empress Maria Josepha, the second wife of Joseph II.
This cabinet is one of several examples of the personal involvement of the imperial family in the interior decoration of the palace. Inserted into the medallions are appliqué works made by Maria Theresa's mother, Elisabeth Christine. She sewed scraps of fabric onto silk moiree and created bouquets of flowers with insects.
Hall of Mirrors
The mirrored room dates from the time of Maria Theresa and has white walls with golden rococo stucco decorations and red velvet curtains with white curtains. The rococo furniture is also in white and gold wood, the upholstery covered with red velvet. The defining element is the seven large crystal mirrors that give the room its name, which reflect each other and make the room appear visually larger. A marble fireplace is located in the center of the north wall. Two large crystal chandeliers hang from the ceiling.
It was probably here or in the adjacent Rosa Zimmer that the six-year-old Wolfgang Amadeus Mozart gave his first concert before Empress Maria Theresa and the court. According to eyewitness accounts, the young Mozart jumped onto the empress's lap after the piano prelude and embraced and kissed her, much to her delight.
The Hall of Mirrors was also used as a reception room by Emperor Franz Joseph I and Empress Elisabeth.
Large gallery
The Great Gallery is the centrepiece in the middle of the palace building. With a length of over 40 metres, a width of almost 10 metres and a total of 420 m², the Great Gallery was mainly used for festive receptions, balls and as a banqueting hall. The room has high windows facing the Court of Honour with crystal mirrors opposite. The white walls are decorated with gilded stucco from the Rococo period, and the ceiling is covered with three large paintings. Over 60 gilded sconces and two heavy chandeliers originally provided light with candles.
The ceiling is covered by three large paintings, they are works of the Italian painter Gregorio Guglielmi. The middle fresco depicts the welfare of the monarchy under the reign of Maria Theresa. Surrounded by the personified virtues of the reign, Franz Stephan and Maria Theresa are enthroned in the centre. Allegories of the crown lands with their respective riches are arranged around this central group.
In addition to concerts and events, the Grand Gallery is still used for state receptions. In 1961, the meeting between American President John F. Kennedy and Soviet Premier Nikita Khrushchev took place here.
A two-year renovation began in spring 2010. 1400 m² of walls and ceilings were extensively cleaned and restored by 15 experts. The cost of the restoration was estimated at 2.6 million euros.
Ceremonial Hall
The Ceremonial Hall was primarily used as the antechamber of the apartments of Emperor Francis Stephen of Lorraine. The imperial family gathered here for festivities such as baptisms, name days, birthdays and for large court banquets and to enter the oratories of the palace chapel. Six large paintings are the defining element in this hall, commissioned by Maria Theresa from Martin van Meytens and his workshop.
Five of these paintings deal with the marriage between the heir to the throne and later Emperor Joseph II and Isabella of Parma in 1760. The marriage was not only a social but above all a political event; it was intended to improve relations between the House of Habsburg and the French royal house of the Bourbons.
The cycle of paintings is arranged chronologically, the individual paintings depicting the most important highlights of the festivities. The first and largest painting depicts the princess's ceremonial entry from Belvedere Palace to the Hofburg. An endless cortege of festive carriages, carriages and riders winds its way through a victory gate towards the Hofburg. The other paintings show the wedding ceremony in the Augustinian Church, the subsequent court banquet in the Knights' Hall and the souper, and finally the serenade in the Redoutensaal of the Hofburg. Van Meytens painted the buildings and people and their clothes in such detail that individual identification is possible. In the painting of the Serenade in the Redoutensaal of the Hofburg, even little Mozart is assumed to be in the lower right corner.
In the middle of the eastern wall, between the paintings of the wedding ceremony in the church and the serenade in the Redoutensaal, is a large portrait of Maria Theresa. It shows her standing as the "First Lady of Europe", in a costly dress of Brabant bobbin lace beside a table on which are four crowns on a red velvet cushion with gold tassels. Her right hand rests on a sceptre, with her left hand she points to the crowns of her dignity: the Imperial Crown, the Bohemian Wenceslas Crown, the Hungarian St Stephen's Crown and the Austrian Archduke's hat.
Vieux-Laque Room
The former study of the Roman Emperor Francis I (Francis Stephen of Lorraine) is called the Vieux-Laque Room. After his death in 1765, his widow Maria Theresa had his room redesigned as a memorial room.
The room is paneled in walnut from floor to ceiling. Between the walnut are black lacquer panels from Peking, which have gilded rococo frames. There are also three portraits: in the middle hangs the painting of Francis I, which was completed by Pompeo Batoni four years after his death in 1769. On the right is the painting of Emperor Joseph II and his younger brother Leopold, Grand Duke of Tuscany, later Emperor Leopold II. This painting was also executed by Batoni in 1769.
The lacquer panels were originally part of a Chinese screen that was sawn into individual pieces as wall decoration. The sawing caused cracks, which became stronger over time. The individual pieces were adapted to the aesthetic requirements of the room, not according to the original Chinese arrangement. Moisture and temperature changes continued to attack the lacquer substance over time, and ultraviolet light bleached the gold surfaces. The cracks and the surface were repaired several times, but a fundamental restoration began in 2002 and took three years. The last refurbishment before that happened in 1872, when the palace was spruced up for the 1873 World's Fair. For the restoration, the 138 larger and 84 smaller panels of the walls, door panels and supraports were dismantled, restored and reinserted one by one. Older, faulty repairs were removed and professionally repaired to restore the panels to their original appearance. To better protect the panels in the future, the room is continuously shielded from sunlight and is lit only by dim electric lights.
The original screen showed real as well as imaginative scenes from the Chinese landscape. Motifs with lakes, rocks, pavilions and mountains on which saints and genii rest, as well as palaces, hunting and everyday scenes of the Chinese nobility with their servants are recognizable. Happiness and wealth or transience and immortality are symbolized by animal, fruit and flower motifs.
Napoleon Room
When Napoleon occupied Vienna in 1805 and 1809, he chose the castle as his headquarters. During this time he probably used this room as his bedroom. His marriage to Archduchess Marie-Louise of Austria, daughter of Emperor Franz II/I, in 1810 was to seal peace between the two empires. This union produced the son Napoleon Franz Bonaparte, who was later appointed Duke of Reichstadt by his grandfather Emperor Franz I. After Napoleon's defeat and abdication, Marie-Louise brought her two-year-old son to Vienna. Here he grew up well cared for at his grandfather's court. A favourite of his grandfather, he shared his interest in botany.
The young duke died of tuberculosis in this room in 1832 at the age of 21. The room contains his death mask and a preserved crested lark, which was his beloved pet.
Porcelain Room
The Porcelain Room served Maria Theresa as a playroom and study. The blue and white painted, wood-carved framework imitates porcelain and covers the entire room up to the ceiling. The designs for the decoration of the walls were probably made by Maria Theresa's daughter-in-law Isabella of Parma. 213 blue ink drawings are inserted into the framework. They are by Emperor Francis I Stephen and some of his children and were executed after designs by François Boucher and Jean-Baptiste Pillement.
Million Room
The Million Room is one of the most precious in the entire castle. Originally called the Feketin Cabinet, this room was given the name because of its extremely valuable panelling of rosewood.
Set into 60 rococo cartouches are Indo-Persian miniatures depicting scenes from the private and court life of Mughal rulers in 16th and 17th century India.
In order to adapt the miniatures to the asymmetrical shapes of the cartouches, the individual leaves were cut up by members of the imperial family and recomposed into new images in a kind of collage. The chandelier is a Viennese handicraft from 1760 and is made of bronze, decorated with enamel flowers. The bust behind the sofa depicts Maria Theresa's youngest daughter Archduchess Marie Antoinette, later Queen of France. On either side of the room are crystal mirrors that reflect each other, creating the illusion of infinite space.
Miniature Cabinet
Next to the Millions Room is the Miniatures Cabinet. The walls of this comparatively small room are decorated with a large number of small and partly signed paintings by Maria Theresa's husband and children. The walls and ceiling are decorated with Baroque stucco, the parquet floor has a diamond pattern in three types of wood. The white embroidered lace curtains feature the imperial double-headed eagle in the centre. These date from the time of Franz Joseph I.
Tapestry Salon
On the walls of the room hang 18th century Brussels tapestries, called Gobelins, depicting market and harbour scenes. The large tapestry in the middle depicts the port of Antwerp. Antwerp was then part of the Austrian Netherlands. The six armchairs are also covered with tapestries and show the twelve months of the year with the corresponding signs of the zodiac.
The salon was last used by Archduchess Sophie, the mother of Emperor Franz Joseph I, as her living room. After the Archduchess's death in 1873, the room received the furnishings that still exist on the occasion of the Vienna World's Fair.
Archduchess Sophie's Writing Room
Originally, the room served as a library. Behind the panelling, which can be opened, are the bookshelves. In the 19th century the room was furnished as the writing room of Archduchess Sophie, the mother of Emperor Franz Joseph I, and was thus part of the apartments of Emperor Franz Joseph's parents.
Red Salon
The Red Salon got its name from the covered silk wallpaper on the walls. The curtains are made of red velvet and silk, the carpet is also in red. In the salon are several state portraits of emperors in regalia of the Order of the Golden Fleece, including Leopold II, his son and successor Franz II/I. His son Ferdinand I. as well as his wife Maria Anna of Savoy. The double portraits of Emperor Ferdinand I and Empress Maria Anna were painted by Leopold Kupelwieser.
Castle Theatre
On the right in the entrance area of the forecourt there is the castle theatre, which was built in 1745 and already opened in 1747 and is still played.
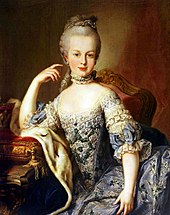
Portrait of the Archduchess Maria Antonia in the children's room, painted by the Master of the Archduchesses
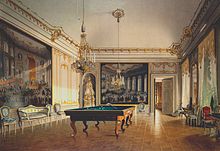
The billiard room (state 1860)
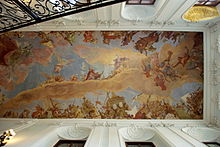
Ceiling fresco by Sebastiano Ricci
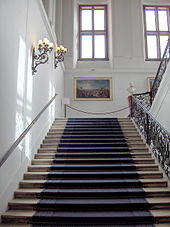
The Blue Staircase
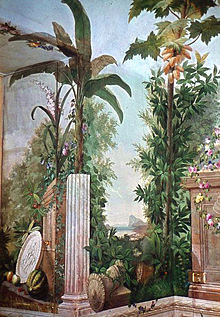
Illusionistic landscapes with exotic animals and plants in the Crown Prince Apartment
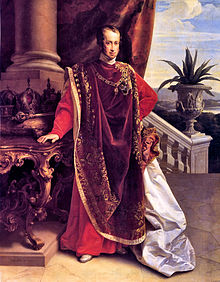
Emperor Ferdinand I, painted by Leopold Kupelwieser, in the Red Salon
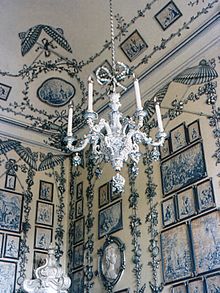
Chandelier in the Porcelain Room
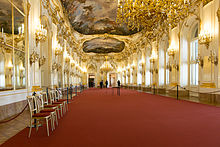
Large gallery
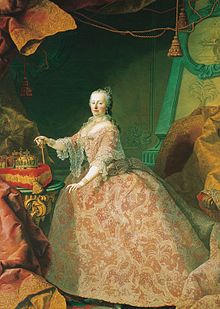
The large portrait of Maria Theresa by Martin van Meytens in the Ceremonial Hall
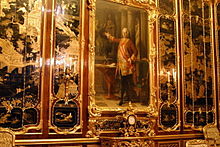
Vieux-Laque room with the portrait of Francis I by Pompeo Batoni
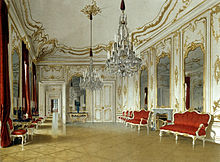
The mirror room (state 1860)
Questions and Answers
Q: What is Schönbrunn Palace?
A: Schönbrunn Palace is a summer residence located in Vienna, Austria.
Q: How many rooms are there in Schönbrunn Palace?
A: There are 1,441 rooms in Schönbrunn Palace.
Q: What is the architectural style of Schönbrunn Palace?
A: Schönbrunn Palace is built in Rococo style.
Q: Why is Schönbrunn Palace considered an important cultural monument?
A: Schönbrunn Palace is considered an important cultural monument because it reflects the tastes and interests of Habsburg monarchs.
Q: When did Schönbrunn Palace become one of the major tourist attractions in Vienna?
A: Schönbrunn Palace became one of the major tourist attractions in Vienna since the 1960s.
Q: Who owned Schönbrunn Palace?
A: Schönbrunn Palace was owned by the Habsburg monarchs.
Q: What can visitors see in Schönbrunn Palace?
A: Visitors can see the palace and gardens in Schönbrunn Palace, which showcase the interests and tastes of the Habsburg monarchs.
Search within the encyclopedia