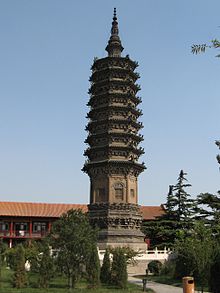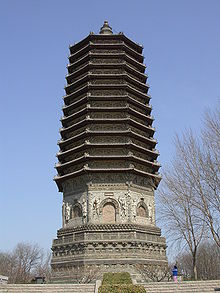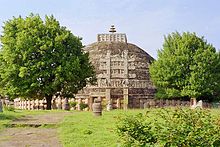Pagoda
![]()
The title of this article is ambiguous. For other meanings, see Pagoda (disambiguation).
A pagoda is a distinctive, multi-storey, tower-like structure whose individual storeys are usually separated by projecting cornices or eaves. Buildings of this type are found in Vietnam, China, Nepal, Myanmar, Cambodia, Japan and Korea. The origin of the word pagoda is not certain. Corresponding buildings were called स्तूप (stūpa) in Sanskrit in ancient India, and in Pali they are called thupa. The Chinese term ta (Chinese 塔, Pinyin tǎ) is originally from Pali (thap in ancient Chinese pronunciation).
Originally, pagodas served to store the remains of enlightened Buddhist monks. With the spread of Buddhism to East Asia, pagodas also came to the East and developed there into a typical East Asian traditional architecture. Even before the introduction of pagodas from India, China had the swinging roofs and also overlapping roofs as building construction. These building styles were combined with pagodas. Combined with local architectural styles, a variety of different types of pagodas developed over the centuries. The original square cross-section often changed to hexagons, octagons and even round cross-sections. Also the building technique was always developed further. Originally, pagodas were built of rammed earth and wood. Over time, bricks, ceramics, majolica and even metal were added as building materials. After the 14th century, pagodas were increasingly used profanely. Since then, a distinction has been made between Buddhist pagodas and Fengshui (文峰塔) pagodas.
The architectural study of pagodas requires knowledge of materials science, structural engineering, geography, geology, and many other sciences. As a distinctive feature of East Asian culture, pagodas have had and continue to have an influence on history, religion, aesthetics, philosophy, and many other cultural areas. They are an important element in understanding East Asian culture.

Pagoda in Linji Monastery of Zhengding
History and development
Origins
The pagoda has two main origins: the Indian stupa and the traditional Chinese residential building.
The stupa was originally a Buddhist building that housed the sarira, or mortal remains of Siddhartha Gautama, left over from the cremation of his body. Stupa meant tomb. Later, people also built stupas as memorials to the Buddha at the place of his birth and death. With the spread of Buddhism, stupas were then erected elsewhere to keep sarira. Still later, the sarira of deceased and revered monks were also kept in stupas. Indian stupas are hemispherical mounds of earth.
The traditional Chinese residential buildings with double roofs existed before the time of the Qin Dynasty. However, there are no longer any original buildings of this type that were built before the Han Dynasty. In addition to contemporary documents, wall paintings and grave goods from tombs of the Han period make it possible to reconstruct the earlier construction method. Many of the grave goods represent wooden buildings that have two to three stories. These clay-burned grave goods are faithfully reproduced in detail. For example, they feature typical Chinese construction with dougong (斗拱) and protruding roofs. Even doors and windows are reproduced in great detail. Most of these buildings have a square floor plan. The stylistic similarity between the tomb buildings of the Han period and the wooden pagodas that appeared during the Wei Dynasty and the Jin Dynasty is unmistakable.
The first pagodas
Buddhism came to China during the time of the Eastern Han Dynasty. The architectural style of Buddhist buildings quickly blended with the traditional Chinese architectural style. This resulted in the bunk pagodas (楼阁式塔). These buildings were made of wood, easily flammable, and difficult to maintain; therefore, they later evolved into the tight-roofed pagodas (密檐式塔), which were built of brick.
Originally, the designation of the new type of building in China was inconsistent. Some referred to it directly as a stupa, others as a Buddha or thupo. There were also translations as square tomb (方坟) or round tomb (圆冢). It was not until the Sui dynasty and the Tang dynasty that the term ta came into use, which is still used today. During the incorporation of pagodas into Chinese culture (Sinicization process), pagodas were also adopted into Daoism, and the architectural style also changed. At the same time, the building type was increasingly used in a non-religious context. Above all, the pagodas were used as a vantage point, for Feng Shui and for other purposes.
The first Buddhist pagodas in China were built during the Eastern Han Dynasty in the style of stick pagodas. The first pagoda south of the Yangtze River was built during the Three Kingdoms period in present-day Nanjing.
Around the same time or shortly thereafter, pagodas were also erected on the Korean peninsula. At that time, the peninsula was divided into three states. The pagodas, built mainly of stone and rarely of wood, are stylistically differentiated according to the respective states.
None of the pagodas from this period have survived the ages. Pagodas can be seen on some paintings from the Han period. The shape of the stupa can still be clearly seen.
There is a heavily weathered pagoda near Kashgar. Since the city is located on the Silk Road and was already a Buddhist center around the turn of time, it is assumed that the pagoda could already date from the Han period. The majority of historians, however, attribute it to the Tang period.
Southern and Northern Dynasties
During the Southern and Northern Dynasties, Buddhism spread throughout China. Many grottoes, temples and pagodas were built. In the Yungang Grottoes and in Dunhuang, many images of pagodas of that time can be seen. The oldest preserved pagoda dates back to 466 from the time of the Northern Wei Dynasty. It was made entirely of stone and was located on the site of a temple in Shuozhou, Shanxi Province. During World War II, the top of the pagoda was hidden while the rest was taken away by the Japanese occupiers. After the war, the pagoda was returned to China. Today, the top remains in the temple in Shanxi, while the rest is kept in the National Palace Museum in Taipei. The pagoda of Songyue Temple on Song Shan Mountain in Henan Province, dating back to the Northern Wei Dynasty, is considered the oldest surviving brick pagoda. The predominant building materials of this time were stone, wood and bricks.
Sui and Tang dynasties
The Sui dynasty was very short-lived, but had Buddhism as the state religion. To celebrate his mother's birthday, Emperor Sui Wendi had over a hundred pagodas built throughout the country. All of these pagodas were made of wood; therefore, none have survived to this day. The only remaining pagoda from the Sui period is the Simen Pagoda in Shandong Province, but it was built of stone.
Later, the forms of the pagodas became more diverse. The Tang Dynasty represents the heyday of the Chinese Empire. It had a great influence on the surrounding cultures, but conversely also absorbed many of their elements. This was also reflected in the development of the pagodas. More than a hundred pagodas from this period have survived to the present day. At the beginning of the Tang period, the pagodas were often made of brick, but in style they imitate the wooden pagodas. Most of them have square ground plans and are hollow inside. Unlike later pagodas, Tang pagodas have no bases, and the structures themselves lack large paintings and decorations.
At that time, pagodas came to Japan with Buddhism from China and Korea. Because of the frequent earthquakes, Japanese pagodas are mostly made of wood. Until today, the square ground plans dominate in Japan as in Tang times. Also for geological reasons, Japanese pagodas usually have a low base, a relatively small footprint and only a small height. Another characteristic style element of Japanese pagodas are their wide overhanging roofs. Even in their interiors, Japanese wooden pagodas to this day retain the Tang construction method with a particularly stable central wooden pillar.
At the same time, pagodas also spread to the south. Especially in Nanzhao many pagodas were built at this time, because Buddhism was the state religion there. Today, only a few of these pagodas remain in Kunming and Dali. The pagodas in Nanzhao are very similar to those of the Tang period. The pagodas in Balhae also followed the Chinese style at this time.
During the time of the Five Dynasties and Ten Kingdoms, the country was strongly marked by unrest. There were few new monasteries founded and new pagodas built at this time. However, an important stylistic innovation occurred at this time: Hexagonal and octagonal layouts were added to the square one. The interior architecture of the pagodas also changed: spiral staircases and staircases were installed, and there were outdoor platforms on the floors.
Liao, Song and Jin Dynasties
During the Liao, Song and Jin dynasties, China was politically divided. The architectural styles, including that of the pagodas, also differed.
In the south, in the Song area, many pagodas were built due to the prosperous economy. The Song pagodas are distinguished from the more widespread storey pagodas by their diversity. They usually have a hexagonal or octagonal ground plan; square ground plans are rare.
The Song Pagodas are richly decorated on the outside. Each floor has a platform, railings as well as receding roofs. Even a pagoda as large and tall as the Six Harmonies Pagoda in Hangzhou appears curved and light.
There have also been many changes in the structure of the temple during the Song period. In the Tang period, the pagoda was usually located in the front courtyard of the temple, thus enjoying a prominent position. In the Song period, this position was taken over by the main hall, and the pagoda was moved to the backyard or to the side.
In contrast, the pagodas of the Northern Liao were much more squat and compact. The Liao pagodas were built with sealed roofs and more durable materials such as bricks and house stones were used as building materials. For windows and doors, the Liao pagodas preferred the statically more favorable arch form instead of the straight lintels of the Song pagodas. Most Liao pagodas have an octagonal floor plan. A characteristic of Liao pagodas is their very elaborate design. Although bricks and house stones were used as building materials, the structure was designed as if it was built with wood. The wooden structures such as beams and ribs were elaborately worked out, as were windows and doors. Sutras were often engraved on the surface, and the facades were decorated with Buddha, vajra, rikishi, bodhisatva statues or richly designed miniatures of towers, buildings and pagodas. The pagoda of Beijing's Tianning Temple is a prime example of the Liao temple. Here the artists took special care: even the roofs of the temples were worked as if they were made entirely of wood, every structural detail was elaborated. Most Liao pagodas, however, are not so ostentatiously designed. Usually only the first two floors have roofs, above which the relatively simple brackets are used. Many Liao pagodas have high aesthetic value and exerted great influence on later pagodas.
The subsequent Jin dynasty brought few innovations. Most pagodas were imitations of Tang and Liao pagodas. A major exception is a pagoda in a temple in Zhengding, Hebei Province, which is the first Vajrasitz pagoda.
Yuan Dynasty
The Chinese Yuan dynasty lasted a relatively short time. But the ruling Mongol emperors were all devout Buddhists; they especially revived Indian stupa architecture in China. Since the Mongol upper class included many Mizong followers, many Vajrasitz pagodas were also built.
Ming and Qing dynasties
Since the Ming and Qing Dynasties, fengshui pagodas began to appear. These were pagodas erected at certain important places to improve local fengshui. At specified times, each county built pagodas to correct alleged deficiencies in its own fengshui. In addition, fengshui pagodas served to banish evil spirits. Most pagodas of the Ming and Qing periods were fengshui pagodas.
The architectural style experienced little innovation during the Ming and Qing dynasties. Since many pagodas from this period have been preserved, they represent all building forms and styles. Storey pagodas predominate among them. The most common building materials were brick, house stone, and rarely wood. Most of these pagodas are spacious. The structures built with brick mimic wooden structures to the smallest detail. The ground plan is usually hexagonal, octagonal or square. The shapes of the pagodas were more varied than ever before: from narrow pen-like to wide and tower-like, there are all variations. The pagodas of the Ming and Qing periods also adopted the elaborate decorations of the Liao pagodas. However, a profanation could be observed here as well. Not only Buddhist motifs adorn the facades of the pagodas, but also folkloric and iconographies adopted from legends and stories.
The Pagoda in Japan
→ Main article: Tō

Buddhist pagoda of the Cishou temple in the outskirts of Beijing

Stupa
The term "pagoda"
Today, it is not definitively clear where the term "pagoda" comes from. Since no connection or derivation to words from the Buddhist vocabulary can be established, it is possibly a Portuguese neologism, or perhaps it comes from the Sanskrit word "Bhagavatī" ("bhagavat": blessed; in Dravidiandialects: Pogŏdi) or from the Persian "but Kedah" (idol shrine).
In Vietnam, pagoda is the translation of the Vietnamese word chùa, which is the generic term for the entire temple complex.
In Southeast Asia, "pagoda" is often confused with "stupa", the further development of which in Thailand is called "chedi" there.
Search within the encyclopedia