Old Trafford
![]()
The title of this article is ambiguous. For other meanings, see Old Trafford (disambiguation).
Old Trafford is a football stadium in England and the home ground of Manchester United football club. It is located in Trafford in the Metropolitan County of Greater Manchester, approximately three and a half kilometres southwest of Manchester city centre. The stadium is named after the Old Trafford district, which is also home to the Old Trafford Cricket Ground. With a capacity of 75,653 spectators, Old Trafford is the second largest football stadium in the United Kingdom after Wembley Stadium in London.
Old Trafford, nicknamed the Theatre of Dreams by Bobby Charlton, was designed by architect Archibald Leitch and opened in 1910. The record attendance was achieved in 1939 when 76,962 spectators watched the FA Cup semi-final between Wolverhampton Wanderers and Grimsby Town. Due to damage from aerial bombing during The Blitz in World War II, Old Trafford could not be used from 1941 to 1949 and Manchester United had to use city rivals Manchester City's Maine Road stadium. The fallout from the 1990 Taylor Report resulted in extensive rebuilding work over the next two decades to make it a seating-only stadium, with capacity falling to 44,000 in the interim. With several new stand constructions, it rose again to its current level by 2009.
Old Trafford has played host to many major football matches, including England internationals, matches in the 1966 World Cup and 1996 European Football Championship, the 2002/03 UEFA Champions League final and matches in the 2012 Olympic Football Tournament. Old Trafford has also hosted major rugby league matches, including the 2000 and 2013 World Cup finals, and has hosted the Super League final since 1998.
History
Stadium construction and first years
Manchester United Football Club, founded in 1878 as Newton Heath L&Y Railway Football Club, played at two different venues for the first three decades of its existence: first at North Road in the Newton Heath area until 1893, then at Bank Street in Clayton. Both stadia were characterised by very poor pitch conditions, with pitches more akin to gravel pits or bogs. At Bank Street the players also suffered from the smoke from neighbouring factories. Brewer John Henry Davies saved the club from bankruptcy in 1902 and renamed it Manchester United. When more successful times dawned with the championship title in 1908 and the cup victory in 1909, he no longer considered the Bank Street stadium adequate, so he provided funds for a new stadium. Davies looked in and around Manchester for a suitable site and found a vacant area next to the Bridgewater Canal at Old Trafford.
The first design by Scottish architect Archibald Leitch, who had previously designed several stadiums, envisaged a capacity of 100,000 spectators. While a covered seating grandstand was planned on the south side, uncovered standing terraces were to be built on the three remaining sides. Together with the purchase of land, the construction costs were originally estimated at a total of £60,000. As costs began to rise, an additional £30,000 would have been needed to achieve the intended capacity. At the suggestion of club secretary John Bentley, the capacity was reduced to approximately 80,000 spectators. Despite this cost-cutting measure, the high construction costs consolidated Manchester United's reputation as a "moneybags" club (Moneybags United), acquired since Davies took over, especially as transfer fees were then hovering around £1,000.
In May 1908 Leitch wrote to the Cheshire Lines Committee (CLC), the railway company which owned a depot immediately adjacent to the proposed building site, in an attempt to persuade them to provide financial support of £10,000 for the construction of the Main Stand adjacent to the railway line - repayable by annual instalments of £2,000 or by half the income from ticket sales from the Main Stand until the loan was settled. Despite assurances that the club itself and two local breweries run by Davies would guarantee the loan, the CLC rejected the proposal. The CLC had planned to build a railway station next to the new stadium. Trafford Park station was eventually built nearly two kilometres further out of town than originally planned. Two decades later, a small station with wooden platforms was built immediately adjacent to the stadium. It opened on 21 August 1935 and was initially called the United Football Ground, but was renamed the Old Trafford Football Ground early the following year.
The construction work on the stadium was carried out by Messrs Brameld and Smith of Manchester, and the building project was completed by the end of 1909. The opening match took place on 19 February 1910: Manchester United hosted Liverpool FC and lost 4-3. A Sporting Chronicle journalist present at the match reported that this stadium was "the handsomest, most spacious and extraordinary arena I have ever seen. As a football stadium it is unrivalled in the world, it is a credit to Manchester and the home of a team that can do wonders when suitably willing."
Before the construction of Wembley Stadium in 1923, FA Cup finals were played at various stadiums in England, including twice at Old Trafford. The first was a replay of the 1911 final between BradfordCity and Newcastle United, after the actual final at Crystal Palace had ended in a goalless draw after extra time. In Manchester on 26 April, Bradford prevailed 1-0 in front of 58,000 spectators. The second final was played on 24 April 1915. Sheffield United won 3-0 against Chelsea FC. As most of the 50,000 spectators were military personnel, this match was nicknamed the Khaki Cup Final. The first international match at Old Trafford followed on 17 April 1926, with England losing 1-0 to Scotland in front of 49,429 spectators.
War Damage
As part of a £35,000 modernisation programme, the North Stand received an 80-yard (73.15 metre) roof in 1936, and roofs over the two southern corners were added two years later. When World War II broke out, the military commandeered the stadium to use as a camp. Football continued to be played until a German air raid on the neighbouring Trafford Park industrial estate on 22 December 1940 damaged the stadium to such an extent that the scheduled Christmas match against Stockport County had to be moved to the visiting team's stadium. After the damage was repaired, play resumed on 8 March 1941, but another German attack on 11 March destroyed much of the stadium (particularly the main stand). Manchester United were forced to relocate to the Colnbrook refrigerated warehouse, owned by club chairman James W. Gibson.
Under pressure from Gibson, the War Damages Commission awarded the club £4,800 in compensation to remove the rubble and a further £17,478 to rebuild the stand. While the stadium was being rebuilt, Manchester United played their home games at Maine Road, the stadium of city rivals Manchester City. The club had to pay £5,000 a year in rent and give up a share of the crowd income. Manchester United now had debts to the tune of £15,000 and could barely pay them off due to the increased costs. Labour's Ellis Smith MP in the House of Commons unsuccessfully petitioned the government for an increase in compensation for the club. More than eight years after the destruction, Old Trafford could be used again. The first match in the restored stadium took place on 24 August 1949, when 41,748 spectators watched the home team beat Bolton Wanderers 3-0.
Modifications after moving back in
By 1951 the roof over the Main Stand had been restored and soon after the remaining three stands received roofing, the last being the West Stand in 1959. The club invested £40,000 in adequate floodlighting to allow the stadium to be used for European Cup matches in the evenings during the week, thus avoiding the need to go to Maine Road. Two sections of the main stand roof were removed to avoid distracting shadows being cast on the pitch. The first match to be played under floodlights was a Championship match between Manchester United and Bolton Wanderers on 25 March 1957.
Although spectators could now see the players in the evenings, there was still the problem of the supporting pillars restricting the field of vision. The impending 1966 World Cup prompted the club's management to completely redesign the North Stand at United Road. The old supporting pillars were replaced in 1965 with modern cantilevers on the roof, giving all spectators an unrestricted view of the action. At a cost of £350,000, the grandstand capacity was increased to 20,000 spectators (half seated and half standing). The architects in charge, Mather and Nutter, redesigned the stand so that the terraced standing area was at the front and the larger seating area behind, with the first VIP boxes in a British football stadium. The East Stand, the only one not yet covered, was redesigned in the same style in 1973.
Now that cantilevers had been added to two of the stands, the club's owners devised a long-term plan to convert the remaining two stands as well, turning the stadium into a bowl-like arena. By doing this, they hoped to focus the noise of the crowd onto the pitch, which would help to improve the atmosphere. As the 1970 FA Cup final had ended in a draw, a replay was scheduled at Old Trafford on 29 April 1970; Chelsea won the match 2-1 against Leeds United in front of 62,078 spectators. The stadium also hosted the 1968 World Cup second leg, in which Estudiantes de La Plata secured the trophy with a 1-1 draw.
In the 1970s, British football was hit by a dramatic rise in hooliganism. A spectator threw a knife onto the pitch during a match against Newcastle United on 27 February 1971, after which the club was forced to erect a protective fence for the first time in a British stadium. As a result of this incident, Manchester United had to play their first two home games of the 1971/72 season at Anfield Road in Liverpool. From 1973, the stadium was covered in its entirety. The East Stand was given an additional 5,500 seats and in the north-east corner they replaced the old manual scoreboard with an electronic model. In 1975 a three million pound expansion programme began, starting with the addition of the Executive Suite to the Main Stand. From the suite's restaurant it was possible to see onto the pitch, but still the supporting pillars restricted the field of vision. For this reason, the roof of the main grandstand also received a cantilever. This allowed the executive suite and roof to extend the full length of the grandstand, allowing the club to move its offices from the southeast corner to the main grandstand. The southeast quadrant was removed in 1985 and replaced with a seating section. Completion of the cantilever roof on three sides of the stadium allowed the old floodlight pylons to be replaced in 1987 and new floodlights to be installed around the inner edge of the roof.
Conversion to a seating-only stadium
With each refurbishment since the Second World War, the capacity of the stadium has steadily declined from 80,000 to around 60,000. The Taylor Report, published in 1990, which investigated the causes of the Hillsborough disaster at Sheffield on 15 April 1989, had far-reaching consequences. Based on the report, the British government called for the conversion of the stadiums of all first and second division clubs to seat-only stadiums. Manchester United had planned to spend £3.5 million replacing the West Stand with a new standing-room only stand with a cantilevered roof. Those plans have now had to be radically altered. The forced redesign, which also required the removal of the standing-room areas in front of the three remaining stands, not only had the effect of increasing the cost to around £10 million, but also reduced spectator capacity to an all-time low of 44,000. In addition, in 1992 the government announced that the club would receive only £1.4 million in subsidies for work related to the Taylor Report, instead of the possible £2 million.
As the club enjoyed increased success from the early 1990s onwards and thus grew in popularity, this necessitated further structural measures. In 1995, the 30-year-old North Stand was demolished in order to construct a new building for the forthcoming 1996European Football Championships. To this end, the club purchased an 81,000 square metre commercial site on the opposite side of United Road in March 1995 for £9.2 million. Construction began in June 1995 and was completed in May 1996. Two of the three tiers of the stand were opened before the end of the season. The stand, which cost a total of £18.65 million to build, had a capacity of 25,500 spectators, bringing the total capacity to more than 55,000. The cantilever roof measured 58.5 metres from the back wall to the front edge and was the largest in Europe at the time. During the 1996 European Championships, Old Trafford hosted three group matches, a quarter-final and a semi-final, as well as a closing concert by the group Simply Red on 29 June 1996.
Manchester United's continued success in the following years made further expansion seem financially worthwhile. First, a second tier was added to the East Stand by January 2000, bringing the capacity to 61,000 spectators. The addition of a second tier to the West Stand the following year added more than 7,000 more seats. The capacity was now 68,217 spectators, making Old Trafford the largest club stadium in the UK. On 28 May 2003, Old Trafford hosted a major European final for the first time, when the two Italian clubs AC Milan and Juventus Torino faced each other in the 2002/03 UEFA Champions League final.
From 2001 to 2007, after the demolition of the old Wembley Stadium, the England national team temporarily had no actual home ground. During this time, they played at various stadiums, such as Villa Park in Birmingham and St James' Park in Newcastle. Old Trafford also hosted twelve of the 23 home games between 2003 and 2007. The last international match played at Manchester United's stadium to date was on 7 February 2007, with England losing 1-0 to Spain in front of 58,207 spectators.
Since the expansion in 2006
An expansion of Old Trafford carried out between July 2005 and May 2006 increased the stadium capacity by a further 8,000 seats by adding second tiers in the north-west and north-east quadrants. Some of the new seating was used for the first time on 26 March 2006, when 69,070 spectators attended the 3-0 home win over Birmingham City, setting an attendance record for a Premier League match. The record was gradually increased until it reached a temporary high of 76,098 on 31 March 2007, with 76,212 seats available. A rearrangement of the stadium's seating tiers in 2009 led to a reduction in capacity of 255 seats to 75,957, and for the 2013/14 season the Premier League is quoting a further slightly reduced capacity of 75,731 spectators.
To mark the 100th anniversary of the stadium on 19 February 2010, the club organised several events. The official website featured 100 memorable events in the stadium's history, from which a panel of judges (including former players Pat Crerand and Wilf McGuinness) selected the ten best. Led by artist Harold Riley, a drawing competition was held for children from surrounding schools to create representations of the stadium past, present and future. The best drawings were honored and displayed in the access to one of the stands. On the anniversary day, former goalkeeper Jack Crompton and Director General David Gill opened a special exhibition in the club's museum. At the home game against Fulham FC on 14 March, fans were given a reprint of the programme from the first game at Old Trafford and at half-time descendants of the players involved at the time, the club's then chairman John Henry Davies and stadium architect Archibald Leitch buried a time capsule of memorabilia near the central tunnel.
During the 2012 Summer Olympics, Old Trafford hosted several matches of the football tournament. Five preliminary matches, one quarter-final and one semi-final took place in the men's competition, and one preliminary match and one semi-final in the women's competition. It was the first time ever that Old Trafford had hosted international women's football matches.
In 2013, Trafford Council classified the stadium as an Asset of Community Value, which would require Manchester United to first offer Old Trafford to interested parties from the community in the event of a sale. The club's management initially fought this classification, but later withdrew the application for an appeal.
_1992.JPG)
The former players' tunnel is the only surviving element of Archibald Leitch's structure
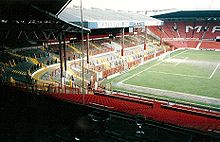
The west stand before the reconstruction in the early 1990s
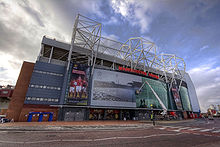
The rebuilt east stand was opened at the start of the 2000/01 season
Building and facilities
The Old Trafford pitch is surrounded by four covered seating stands. Officially, they are called the Sir Alex Ferguson Stand (North Stand), East Stand (East Stand), Sir Bobby Charlton Stand (South Stand) and West Stand (West Stand). The stands have at least two tiers, with the exception of the South Stand, which has only one tier due to building restrictions. The lower tier of each stand is divided into a lower and upper section, the latter created in the early 1990s when the former terraces were converted. The stadium can be visited daily on guided tours (with restrictions on match days).
North Stand (Sir Alex Ferguson Stand)
The Sir Alex Ferguson Stand, formerly known as the United Road Stand and North Stand, extends above the adjacent United Road. The stand is three tiers high and holds around 26,000 spectators, making it the largest of the four stands. It can also accommodate some fans in VIP boxes and hospitality suites. It opened in its current form in 1996 and has been the main stand at Old Trafford ever since. It houses several facilities, including the Red Café (a Manchester United themed restaurant) and the club museum with its trophy collection. The museum opened in 1986, the first facility of its kind in the world, and was originally located in the south-east corner of the stadium until it moved twelve years later. The museum was reopened by Pelé on 11 April 1998, after which annual attendance rose from 192,000 to more than 300,000 in 2009.
On 5 November 2011, the North Stand was officially renamed the Sir Alex Ferguson Stand, in honour of Alex Ferguson's 25th anniversary as coach of the club. Ferguson received a further tribute on 23 November 2012 with the unveiling of a statue. The work, by sculptor Philip Jackson, is made of bronze, stands nine feet (2.74 metres) tall and is located on the outside wall of the stand.
South Stand (Sir Bobby Charlton Stand)
The South Stand is the former main stand of Old Trafford. Although it only has one tier, it contains the most VIP boxes. Media representatives are seated in the middle of the upper section to give them the best possible view of the action. The framework for the television cameras is also attached to the South Stand, so that this side of the stadium is the least visible during television broadcasts. Television studios are located at both ends of the South Stand; the club's own MUTV uses the studio on the east side, while other broadcasters such as the BBC and Sky use the studio on the west side.
The coaches' benches are located in the middle of the South Stand, raised slightly above the level of the pitch so that coaches have a better view of the action. Both flank the old players' tunnel, which was in use until 1993. The tunnel is the only surviving part of the original 1910 stadium; it was left intact during the World War II bombing that destroyed most of the stadium. On 6 February 2008, it was renamed Munich Tunnel, in commemoration of the 50th anniversary of the 1958 Munich plane crash that killed eight Manchester United players. The new players' tunnel is located in the southwest corner and also serves as an entrance for emergency services. If large vehicles need to enter the stadium, the seating above the tunnel can be raised 25 feet (7.62 meters). The tunnel leads through the interview area to the dressing rooms and players' lounge.
On 3 April 2016, the South Stand ("South Stand") was renamed the "Sir Bobby Charlton Stand" in honour of former player and goalscorer Sir Bobby Charlton.
West Stand (West Stand)
The West Stand is also commonly known as the Stretford End, as it faces the Stretford area of the city. Traditionally, this is where Manchester United's most fanatical and noisy supporters hang out. Originally with a standing capacity of 20,000, Stretford End was the last stand to be covered and also the last remaining fully terraced stand at the stadium before its upgrade in the early 1990s. The conversion of Stretford End during the 1992/93 season was undertaken by the Alfred McAlpine company. In addition to individual VIP boxes, this stand has since included an area for families. Stretford End is so ingrained in fan culture that Denis Law was nicknamed the King of the Stretford End. Since 2002, he has been commemorated by a 10-foot (3.05-metre) statue by sculptor Ben Panting at the entrance to the upper tier of the stand. Stretford End also housed an annual counter from 2000 to 2011, counting the years without a trophy for city rivals Manchester City. The banner was taken down at 35 after City won the FA Cup in 2011.
East Stand
The East Stand was the second stand to receive a cantilever roof. It is also commonly referred to as the Scoreboard End, as it was once the location of the scoreboard. The East Stand can currently hold nearly 12,000 spectators and is the location of both the guest sectors and the seats for physically disabled spectators with their companions. During the 2011/12 season, visiting fans were allocated the third tier of the North Stand as part of an experiment, but its results could not be determined in time for the 2012/13 season, so this temporary measure remained in place.
At its rear, the East Stand has a tinted glass façade, behind which are the offices of the club's administration and the editorial office of the club's magazine Inside United. The facade is often decorated with pictures and advertising messages (mainly products of the shirt sponsor Nike). In commemoration of the Munich plane crash, the facade was decorated in January and February 2008 with an image of the Busby Babes, the successful 1950s team coached by Matt Busby. A permanent memorial to this disaster, which represents a deep cut in the club's history, is a plaque at the southern end of the East Stand (in the shape of a football pitch). The Munich Clock ("München-Uhr"), a simply designed clock with the inscriptions "Feb 6th 1958" and "Munich", has also been installed at the transition between the east and south stands since 1960.
Manchester United's fanshop has been in six different locations since it opened. Originally housed in a small hut next to the railway tracks to the south of the stadium, it was later moved to a building opposite the entrance to the South Stand. The growing popularity of the club in the early 1990s led to another move, this time to the forecourt of the West Stand. This move was coupled with a striking expansion and the transformation of the small store into a "megastore", which Alex Ferguson opened on 3 December 1994. Just a few years later, this megastore had to make way for the expansion of the West Stand and was moved to a temporary location opposite the East Stand. Since 2000, the fanshop has been located on the ground floor of the extended East Stand and has a sales area of 1,600 square metres. The shop is owned and operated by Nike. A bronze statue depicting Matt Busby, also the work of Philip Jackson, has stood above the entrance since 1996.
Playing field and surroundings
The pitch is 105 metres long and 68 metres wide, the dimensions required for European Cup competitions. The centre of the pitch is about nine inches (approx. 23 centimetres) higher than the edges, so that rainwater can drain off more easily. Twenty-five inches (25 centimeters) below the pitch, a turf heating system is installed, consisting of plastic pipes with a total length of 23 miles (37 kilometers). Since the 2013/14 season, the playing surface has consisted of an £800,000 Desso GrassMaster hybrid turf, composed of 97 percent natural grass and three percent synthetic fibers.
In the mid-1980s, when Manchester United owned the Manchester Giants basketball team, there were plans to build a 9,000-seat sports hall on the site of the current E1 car park. However, the then chairman Martin Edwards could not raise the necessary funds to make the project a reality and the team was eventually sold. Since August 2009, this car park has been home to the Hublot Clock Tower, a ten-metre high clock tower shaped like the logo of Swiss watchmaker Hublot and featuring four clock faces, each two metres wide.
To mark the 40th anniversary of winning the European Cup for the first time, another bronze statue by Philip Jackson was unveiled on 29 May 2008. It represents the so-called "Holy Trinity" of Manchester United. These are the players George Best, Denis Law and Bobby Charlton, who at the time were known as The United Trinity ("The United Trinity"). The statue stands on Sir Matt Busby Way, the road running alongside the East Stand, directly opposite the Busby statue. Close to the stadium, on the opposite bank of the Bridgewater Canal, the Hotel Football, a ten-storey, 138-room hotel building, is currently under construction. The project, backed by former United players Gary Neville and Ryan Giggs, is due for completion in late 2014. The hotel will also accommodate fan events with up to 1,500 attendees.
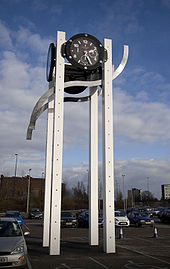
Hublot clock tower
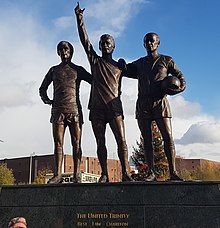
The United Trinity
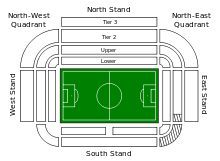
Grandstand plan of Old Trafford; the shaded areas mark the guest sector
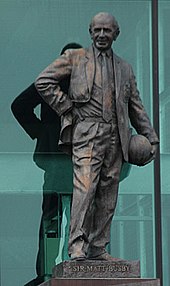
Statue of Sir Matt Busby in front of the East Stand
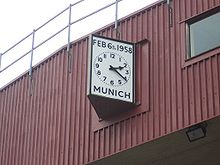
The Munich Clock commemorates the Munich plane crash
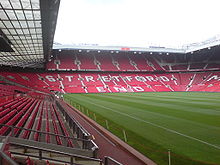
The seats in the west stand are painted to reflect their nickname
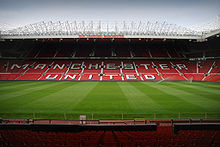
North Stand of Old Trafford (Sir Alex Ferguson Stand)
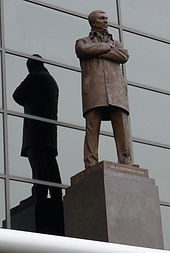
Alex Ferguson statue
Search within the encyclopedia