Notre-Dame de Paris
![]()
Notre-Dame de Paris is a redirect to this article. For other meanings, see Notre-Dame de Paris (disambiguation).
The Roman Catholic Church of Notre-Dame de Paris ("Our Lady of Paris") is the cathedral of the Archdiocese of Paris. The church, which is under the patronage of Our Lady, i.e. the Mother of God Mary, was built between 1163 and 1345, making it one of the earliest Gothic church buildings in France. Its name in French is Cathédrale Notre-Dame de Paris, often simply Notre-Dame. Its distinctive silhouette rises in the historic centre of Paris on the eastern tip of the Seine island of Île de la Cité in the 4th arrondissement of Paris.
The church is oriented with the main axis roughly parallel to the near left bank of the right arm of the Seine, thus the apse with the altar faces in a direction about 30 degrees south than east. The towers standing symmetrically on either side of the other branch of the main axis are often referred to collectively as the west towers, distinguished locally as the north and south towers.
The two towers of natural stone are 69 meters high. Inside, the nave is 130 meters long, 48 meters wide and 35 meters high; it can seat up to 10,000 people. The slender wooden ridge turret reached 93 meters high and also served as a 5th order survey point.
Victor Hugo's 1831 historical novel The Hunchback of Notre Dame, much of whose action takes place in the building, entered world literature.
The cathedral suffered severe damage in a major fire on 15 April 2019. On 16 July 2019, the French Parliament decided to reconstruct Notre-Dame true to the original.
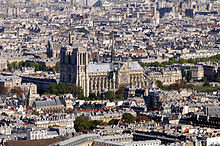
Notre-Dame and surroundings from southwest, 2010
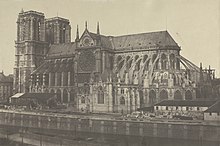
The cathedral from the southeast, 1852
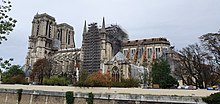
Notre Dame in November 2019 (after the fire).
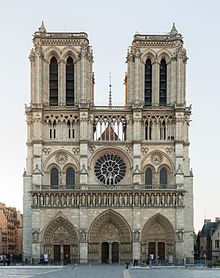
West facade of Notre-Dame de Paris Cathedral, 2014
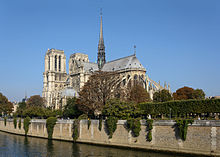
View of the cathedral across the Seine from the southeast, 2015
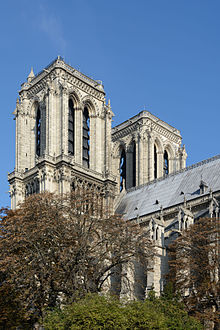
West towers from southeast, 2015
History
The construction of the present cathedral began at the time of the transition from Romanesque to Gothic and extended over almost 200 years. It is characterized by the fact that the chancel was begun in largely Romanesque style, with the progress of construction to the west increasingly technical possibilities and stylistic devices of the Gothic were used, after eight and a half decades, the building was as good as finished and the next century passed with Gothic remodeling, expansion and decoration of older components.
Predecessor buildings
The cathedral replaced a predecessor building built under the reign of the Frankish king Childebert I (king from 511 to 558) in the years around 540/550 and known as Cathédrale St. Etienne (St. Stephen's Cathedral). This makes its location - after those of the Panthéon and a funeral chapel mentioned by Gregory of Tours at the then necropolis of Saint-Marcel - one of the oldest among the known Christian places of worship within today's Paris city limits.
Four construction phases 1163-1345
The construction of the choir and its two aisles was begun in 1163 under Bishop Maurice de Sully and Louis VII. After completion, the choir was consecrated in 1182.
In the second construction phase, the middle third of the nave was set by 1190, consisting of the crossing with transept, the three bays of the nave in front of it and two bays each of the two northern and the two southern side aisles. Initially, the nave had no closure to the west.
In the third phase of construction, from 1190 to 1225, the lower floors of the west façade and the front third of the nave were built, consisting of the frontmost bay of the nave with the lower floors of the towers in front of the side aisles and the second bay of the nave with the first two bays of all four side aisles. The first 18 years of this were spent laying the foundations. From 1208 the ground floor of the west façade with the three large portals was built up and decorated. From 1218 the first two bays of the nave were raised, which were needed for the stability of the façade. From 1220 to 1225 the rose storey of the tower front with the western rose window was built. Thus the nave was built in its entire length.
During the fourth construction phase from 1225 to 1250, the tower floors were erected. Changes to the building plan and the first alterations are documented from this period. From about 1230, the sloping roofs of the side aisles were replaced by flat terraces, which allowed larger windows in the clerestory of the nave. Chapels were added to the side aisles between the buttresses. After the completion of the south tower in 1240, it was decided in the same year not to add spires to the towers. With the completion of the north tower in 1250, the cathedral was effectively finished and functional.
Modernizations and extensions until the middle of the 14th century
In the meantime, the fact that early parts of the building, such as the façades of the transept, were still built in the Romanesque style and contrasted with the modern Gothic west façade, was taken exception to. Therefore, the transept was partly demolished and extended to the north and then to the south by Jean de Chelles from 1250. He also created the new Gothic north façade of the transept.
Its new south façade was created by his successor, Pierre de Montreuil, who was also involved in the construction of the Sainte-Chapelle. He then began to replace the Romanesque buttresses of the choir with Gothic ones. The next master builder, Pierre de Chelles, built the rood screen and in 1296 began to add a wreath of chapels to the double ambulatory.
Jean Ravy was master builder from 1318 to 1344. He completed the last side chapels of the choir ambulatory and built the most elegant buttresses of the choir. In the interior, he began the design of the choir screens. His nephew Jean le Bouteiller directed the work from 1344 to 1363.
His successor Raymond du Temple completed the construction work. He completed above all the choir screens.
Later history of the building
In 1728, during the Age of Enlightenment, the stained glass windows were replaced with white stained glass windows and the walls were whitewashed. In the following decades, most of the figures on the towers were removed. In 1793, the advocates of the Revolution stormed the church and destroyed the interior, the metal objects of which were melted down in the Hôtel des Monnaies. Unlike many French monasteries, the church was not demolished, but desecrated and declared a temple to the supreme being, Reason. Later it served as a wine depot.
After the signing of the Concordat of 1801, Napoleon I allowed the liturgical use of the cathedral to resume in 1802, before crowning himself emperor here two years later. On 27 February 1805, Pope Pius VII elevated the church to the status of France's first basilica minor. But even this could not stop the decay that had begun with the Revolution. Moreover, during the July Revolution of 1830, insurgents devastated the archbishop's palace and treasury adjacent to the church.
In 1905, like almost all French sacred buildings, the building became state property as a result of the law separating church and state.
Restorations
It was Victor Hugo's 1831 novel The Hunchback of Notre-Dame that brought the building's beauty back into focus and contributed to the decision in 1844 for a major restoration campaign led by Eugène Viollet-le-Duc, which was not completed until twenty years later. Among other things, the damaged or missing sculptures were replaced and a new crossing tower, resembling a tall ridge turret, was built of lead-clad wood. In 1858, during the restoration of the archbishop's burial chamber, more tombs were uncovered.
In the 1990s the west work was cleaned.
Due to the recent poor condition of the cathedral, another major restoration was planned for 2019 to 2022. The repair work began in April 2019.
Major fire 2019
→ Main article: Notre-Dame fire in Paris 2019
On the evening of 15 April 2019, a major fire occurred in the cathedral, which was brought under control in the early morning of the following day. Large parts of the oak roof truss burned, the wooden crossing tower collapsed and the vaulting of the naves was breached in at least two places. Numerous art treasures and relics, however, were saved.
On the same evening, French President Emmanuel Macron announced a reconstruction of the partially destroyed building. The reconstruction is to take place within five years. In September 2020, the crypt reopened its doors to visitors. This archaeological zone under the cathedral has existed since 1980 and was visited by 13 million people a year before the fire.
The reconstruction of the church will continue for several years.
.jpg)
Fire on 15 April 2019
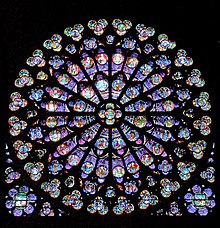
With a diameter of 12 m, the rosette is one of the largest in Europe.
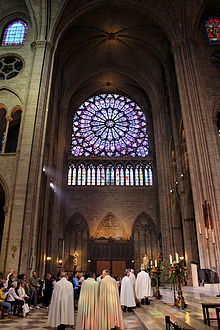
Transept

Panorama: state of the church 1909
Architecture
Facade
The construction of the west façade began 45 years after the consecration of the choir and in a completely different style from the façades of the transept, which was consequently thoroughly modernised another 40 years later. It was completed around 1250, i.e. at about the time when the Gothic style began in Germany. The façade of the basilica of Saint-Denis, already completed in 1137, and that of the cathedral of Laon (1190) show trends that the building in Paris does not take up. It again offers the traditional box-like appearance with the accentuated horizontal elements, but in precisely calculated, balanced proportions.
The proportions of the façade are based on the arrangement of squares that are interlocked. This builds up a rectangle in the aspect ratio of around 2:3. This was intended to realize the ideal of St. Augustine: an architecture whose proportions were based on musical consonances, which in turn reflect the harmonic order of the universe. The central portal is only slightly prominent compared to the side portals. In this respect, Notre-Dame is retrograde and almost reminiscent of the Norman façade of the monastic church of Saint-Étienne in Caen from 1060, 140 years earlier.
On the other hand, a decisive innovation in façade design was introduced in Paris, namely the royal gallery above the portal zone as a symbol of the union of church and monarchy. The 28 figures represent the kings of Judah. As early as the 13th century, the people considered them to be the kings of France. This row of larger-than-life royal statues was adopted in some of the most important cathedrals after Paris, such as those in Reims and Amiens. The royal figures in the Paris cathedral, however, are all modern interpretations. Their originals - which, after all, commonly represented to the people the claim to power of the French kings - were destroyed during the French Revolution, as were many works of art in Notre-Dame. The figures were replaced by Eugène Viollet-le-Duc during restoration work beginning in 1845. Two of the royal figures feature the facial features of Viollet-le-Duc and Jean-Baptiste Lassus. In 1977, 21 of the 28 original heads were rediscovered. They are now on display at the Musée national du Moyen Âge.
Notre-Dame has important figural portals on both the west façade and the transepts. The three portals of the west façade were heavily restored in the 19th century and only a small part of the original substance remains. When Notre-Dame was rededicated as a temple of reason during the French Revolution, most of the depictions were destroyed or severely damaged. However, as the original programme and appearance were known, the restorers largely kept to the medieval state.
The northern of the three west portals, the Portail de la Vierge, is the oldest. It was built around 1200 and is dedicated to the Virgin Mary. In the tympanum, the pediment above the portal, the so-called coronation of Mary is depicted. The lintel below shows Mary awakened by Christ and being lifted out of her coffin by two angels in the presence of the 12 apostles. The lowest part shows representations of prophets.
The central west portal, the Portail du Jugement dernier, is somewhat later than the Portal de la Vierge. Depictions of the Last Judgement were widespread in the medieval Gothic period and can also be found on portals of other important cathedrals. At the top of the tympanum is Christ depicted as the Judge of the World. Directly below Christ is an angel with a weighing pan, weighing the souls of the deceased. Immediately next to him is a devil who is arguing with the angel about which dead will enter hell (to the right of the devil) and which will enter heaven (to the left of the angel).
The southern side portal, the Portail Sainte-Anne (c. 1230), is the youngest of the three west portals, but has the oldest elements; they date from the 12th century and were used for the tympanum and a lintel. It is named after Saint Anne and also corresponds thematically with the Portail de la Vierge on the other side. In the centre of the tympanum, the Virgin Mary is shown enthroned, holding the blessing baby Jesus on her lap.
·
Tympanum of the side portal Portail de la Vierge
(northern west façade)
·
Tympanum of the main portal Portail du Jugement dernier (centre of the west façade)
·
Tympanum of the side portal Portail Sainte-Anne (southern west façade)
Longwall
The longwall of 1180/1200 is considered a decisive invention in the history of Gothic architecture, initially attributed to the builders of Notre-Dame, Pierre de Montreuil and Jean de Chelles. So far, it is not certain on which building the open longwall was used for the first time. Subsequent enlargements of the window zones, structural damage or restorations have obscured the original condition of many earlier longwalls. In Paris, the struts were initially still installed under the gallery roofs.
Between 1160 and 1180, the first buttresses rising above the aisle roofs were built, possibly not at Notre-Dame but a few hundred metres further on at St Germain-des-Prés. The buttress system of Notre-Dame would therefore have been enlarged and raised later. Exact data are not available here, however.
It is possible that the Parisian flying buttresses were not built until after 1200, after those of Bourges and Chartres, because Notre-Dame de Paris did not have vaults at first, but a wooden ceiling, which is why the problems with lateral thrust hardly existed. The first architect of the Paris cathedral did not yet know how to support such a high vault and left the problem open for later generations. It was not until the second architect was able to build on experience elsewhere that he pulled in the vault and supported it externally with the open buttress. Because of the comparatively earlier start of construction of the entire cathedral in 1163, it was long believed that the buttress had been invented at Notre Dame Cathedral.
Until then, attempts had been made in architecture to divert the vaulting thrust over thick walls or over chapels, side aisles and galleries. There were indeed some preliminary forms of the Gothic flying buttress, e.g. at the Hagia Sophia in Constantinople in the 6th century, or in the ambulatory choirs from about 1160 in Normandy and Île-de-France. But in Paris a completely new idea arose around 1160/80, namely to erect a separate construction for the vaulting thrust next to the actual church, and only this is called Gothic longwall.
With the invention of the buttress as an external support for the vault thrust, a completely new dimension was added to Gothic cathedral construction. Only now was it possible, with the combination of ribbed vault, pointed arch and flying buttress, to direct, concentrate and shift the weight of the church, i.e. above all the weight of the vault and the lateral thrust, to the outside. The outer support system could hardly be seen from the inside. Only now could the Gothic principle of wall dissolution, the transformation of the wall into a translucent, disembodied layer of glass, be properly carried out, as the wall was relieved of much of its supporting function. The interior of the cathedral was now dominated by that much-cited "upwardly striving incorporeality".
This made it possible to build to completely different heights, because the problem of the vault thrust became largely independent of the construction of the interior. Paris also reached with a vault height in the central nave of 32.5 meters a height that had been considered impossible until then. Sens, Noyon and Laon ranged between 22 and 24 metres. Notre-Dame was therefore ten metres higher. The vault height in the Gothic cathedrals of France will still increase up to the absolute maximum of 48 meters in Beauvais.
Grotesques
The famous grotesques of the "Galerie des Chimères", which look down on the city from the upper balustrade (see also Drolerie), have had apotropaic significance since time immemorial, i.e. they were supposed to ward off evil spells. Monsters of all kinds are a peculiarity of Romanesque art. In the 13th century their depiction in favoured places such as the portals declined noticeably, probably due to the strong influence of the Cistercian monks. Thus, in Gothic times, the strange mythical creatures were only placed on the rainwater spouts.
The original gargoyles were removed in the 18th century when some began to crumble due to the effects of the weather and fell 60 metres onto the pavement. The figures are now 19th century copies or re-creations and influenced by Victor Hugo's novel. This is clearly noticeable from close up by the concrete character of the material.
Interior
Notre-Dame is the last large early Gothic cathedral in France and also the last and largest gallery church. The five-nave interior measures just under 130 meters in length and can accommodate about 9000 people. The central nave reaches a height of 32.5 metres. However, the view to the east into the choir does not show the original picture of the 12th century, because when the original choir was completed in 1182, there was no tracery yet. The interior also underwent radical changes between its first and final completion. In the beginning it did not even have a vault.
The nave originally had a four-storey wall plan with triforium as in the cathedrals of Noyon and Laon. However, as the interior was too dark with the arcades only beginning at a great height, this was changed from 1220 to a three-storey wall construction with a tracery storey in the clerestory, following the example of Reims.
In one place - around the crossing - Viollet-le-Duc reversed the change in the 19th century in order to document the original state at least here. What appears to be a breach of style in the building's present form can thus be explained by the monument preservation intentions that began at that time, which had not existed in the centuries before.
Retaining Romanesque forms, the columns delimiting the nave have a round cross-section and end in capitals under the arches of the side aisles. In Gothic style, however, the services on top of them lead up to the vaults of the nave.
The nave and transept, at 32 metres, are considerably higher than the side aisles, and at over 12 metres are about twice as wide. In order to give each bay an approximately square aspect ratio on the one hand, and on the other hand to lead all services to the apex, one nave bay corresponds longitudinally to two side aisle bays, is supported on six columns and has six bays. The inner aisles of the transepts separating the side aisles from the choir ambulatories and the front two nave aisles of the choir are designed in the same way. The last nave bay of the choir with the polygonal apse has eight fields. The vault of the crossing has, of course, only four bays, as do the outer bays of the transepts, which deviate strongly from the square ground plan and were only built in the extension phase.
In the rows of columns separating the inner and outer aisles, every second column is more Gothic in design, and almost the entire shaft is surrounded by services.
Transept
The floor plan shows the unusual shape of the choir of Notre-Dame. The ambulatory and chapel chapels actually merely continue the side aisles of the nave and encircle the choir with mathematical precision. In 1330 the choir chapels were added, so that the cathedral appeared as if it had seven naves, and the transept in the middle hardly stood out.
In order to allow the transept to project beyond the alignment of the chapel walls, the old transept façade had already been demolished in 1267 and this part of the building extended by a bay on both sides and provided with a new façade, which was now so ornate and elaborately designed that it no longer threatened to be lost in the rest of the building. The new, huge windows are of the finest tracery. They are among the best and most beautiful in the field.
The style level of tracery windows is called "rayonnant" in art history, i.e. radiating. From 1270 to 1380, the tracery style prevailed in France (High Gothic). The transept façade of Notre-Dame in Paris is also one of the first and most important of this style.
Reflections
To begin the construction of churches with the chancel and to consecrate it, that is, to give it its function, long before the other parts were completed, was the usual procedure at a time when worship was understood primarily as the service of priests to God. Some churches from the Middle Ages still consist only of what was once supposed to be the choir. But that the modernization of older parts was begun scarcely after the original plan had been more or less fully executed is probably seldom so evident as in the case of the Cathedral of Notre-Dame in Paris.
The Gothic architectural style developed in the environment of the French royal court. Nevertheless, it is not surprising that the cathedral of the capital was not the first great Gothic church, but the abbey church of Saint-Denis. Paris was not yet the pre-eminent metropolis of the country. The abbey church, as the burial-place of kings, held a pre-eminent position among the places of worship of the kingdom. France was not yet ruled absolutistically as under Louis XIV. Apart from royal benefactors, the builders of the great churches were high church officials. It depended to a large extent on their ambitions when and where architectural innovations were introduced. Among these powerful churchmen were Suger of Saint-Denis, abbot 1122-1151, and Maurice de Sully, bishop of Paris 1160-1196.
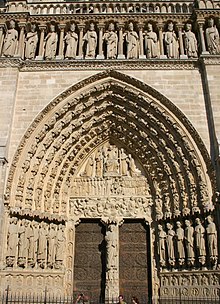
Main portal in the middle of the west facade
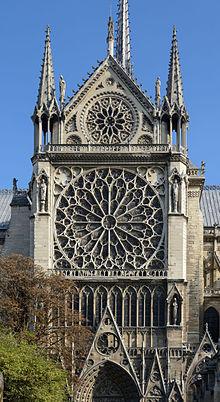
Southern transept facade

The King's Gallery with 28 figures stretches across the western façade.
_retusche.png)
The floor plan of Notre-Dame de Paris
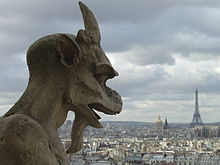
Drolerie on the Notre Dame Cathedral
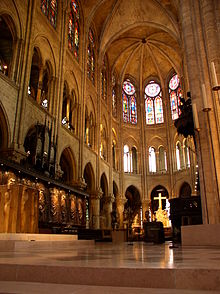
View into the choir
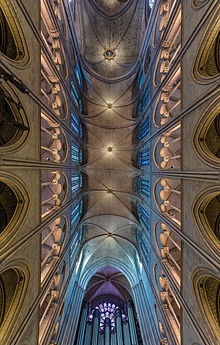
Vault in the nave (slightly distorted due to the slightly offset columns)
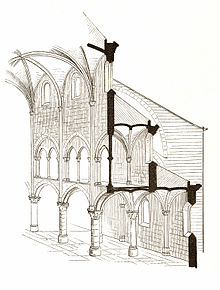
System of the choir, depiction by August Essenwein
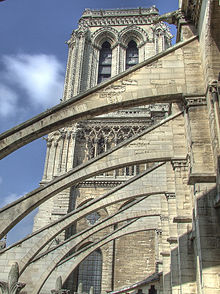
buttresses on the south side
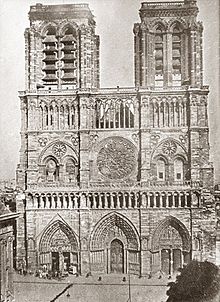
Western facade of the cathedral in 1840 (daguerreotype)
Search within the encyclopedia


