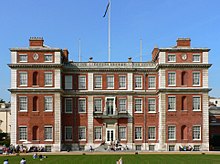Marlborough House
Marlborough House is a stately home in the London Borough of Westminster. It is located in Pall Mall to the east of St James's Palace.
It was built for Sarah Churchill, Duchess of Marlborough, Queen Anne's confidante. The Duchess wanted her new house to be "strong, plain and comfortable and good". Christopher Wren, father and son, designed a brick building which was completed in 1711. The building served as the London residence for the Dukes of Marlborough for over a century.
The house was taken over by the Crown in 1817. In the 1820s there were plans to demolish Marlborough House and replace it with a building of similar size to Carlton House Terrace. This idea is found in some contemporary maps, including the Great London Map by Christopher and John Greenwood in 1830, but it was never implemented. The house was used by members of the royal family. In 1853 Prince Albert established the National Art Training School here, later to become the Royal College of Art. After the school moved in 1861, a row of rooms and a porch were added to the north side of the building for the Prince of Wales, to designs by Sir James Pennethorne. From 1863 to 1901 he, later King Edward VII, lived there. At that time Marlborough House was London's social centre.
In 1936 Marlborough House became the London residence of the Queen Dowager, Mary of Teck, widow of King George V. After Queen Mary's death, in 1953, Queen Elizabeth II donated the building to the Commonwealth Secretariat, which still uses it today.
The almost cubic salon bears murals by Louis Laguerre depicting the Second Battle of Höchstädt. The inserted cupola roof is surrounded by paintings by Orazio Gentileschi, some of which originate from the decoration of the Queen's House in Greenwich. Paired staircases flank the drawing room with more battle scenes by Laguerre. A late Art Nouveau and Neo-Gothic memorial fountain by Alfred Gilbert (1926-1932) in Marlborough Road on the wall of the house commemorates Edward's wife, Queen Alexandra.
Marlborough House is usually open to the public on Open House Weekend in September. Guided tours for groups are also offered every Tuesday by prior arrangement.
The building has been listed as a Grade I listed building since 5 February 1970.

Marlborough House (south side)
Gallery
· 
Originally Marlborough House had two storeys. This illustration from c. 1750 shows the garden frontage
· 
View of the front facade, before the alterations according to the plans of Pennethorne (picture from the 1850s)
· 
Painting by Thomas H. Shepherd
· 
Front view
· .jpg)
Back cover
· 
Floor plan
Search within the encyclopedia