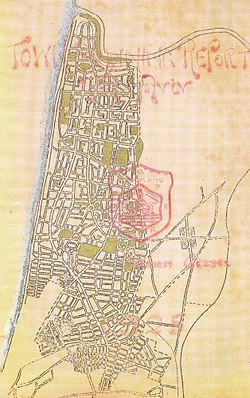Geddes Plan for Tel Aviv
The Geddes Plan (Hebrew תוכנית גדס Tōchnīt Geddes) is the first development plan of the city of Tel Aviv, prepared in 1927-1929 by Scottish urban planner Patrick Geddes. The planned area includes mainly the city center and the part of Tel Aviv now known as ha-Zafon ha-Jashan (Eng.: the Old North), between the Mediterranean Sea, the Jarkon River and Ibn Gwirol Street.
The Geddes Plan was part of the British Mandate Government's effort to develop Palestine. It was approved in a modified form in 1932 and still forms the basis for urban planning in Tel Aviv in general and for the northern expansion of Tel Aviv in the 1940s and 1950s.
Four basic principles determine the Geddes Plan: firstly, a hierarchical division of the streets into main traffic axes, residential streets, residential paths and footpaths. A second basic principle is the so-called home blocks, i.e. the building blocks defined by the main traffic axes and the residential streets; a further basic idea was thirdly public and private gardens and fourthly free-standing building structures.
The main traffic axes run parallel to the sea from north to south, the residential streets from west to east. The north-south streets are intended as shopping streets, the streets and avenues leading from west to east are intended to make the subtropical westerly winds blowing in from the sea more bearable.
The residential paths and the footpaths serve the development of the Home-Blocks. Each Home-Block was planned as a small garden city throughout the city. The focal point of each Home Block was to be a facility serving the common good in the middle of a park area for use by the residents of the Home Block. The interior of the block should also be kept free of vehicular traffic. Nearly all of the basic features of the Geddes plan were realized, with the exception of the sidewalks, which, with very few exceptions, were not implemented.
Of the planned sixty public gardens, only about thirty were created. The public parks are supplemented by many small gardens in the residential blocks.
Geddes, who also oversaw planning in other British possessions such as India and in Britain itself, introduced the idea of the 1920s garden city to Palestine with this plan. Tel Aviv is one of the few places in the world where this idea has been successfully implemented. However, the planning for Tel Aviv differs from the European garden city in one important respect: the garden cities in England and Germany were conceived as green satellite towns around existing industrial cities. Geddes, however, conceived of Tel Aviv as both a major city and a garden city. The greatest achievement of the Geddes plan is a planned urban layout unique in the world, which forms the basis for the UNESCO World Heritage White City.

Geddes Plan 1925 - The first plan of Tel Aviv
Questions and Answers
Q: What is the Geddes Plan?
A: The Geddes Plan is the first master city plan for Tel Aviv designed by Sir Patrick Geddes in 1925-1929.
Q: Who designed the Geddes Plan?
A: The Geddes Plan was designed by the Scottish city planner Sir Patrick Geddes.
Q: When was the Geddes Plan accepted?
A: The Geddes Plan was accepted in 1929.
Q: What area of Tel Aviv was originally planned by Geddes?
A: The area of Tel Aviv originally planned by Geddes makes up approximately 7.5% of the current day municipality of Tel Aviv and is now known as Tel Aviv’s “Old North”.
Q: Why was the Geddes Plan designed?
A: The Geddes Plan was designed to be an extension of the much older neighboring Arabic port town Jaffa to the south and a home for the increasing population of Jews emigrating from other parts of the world (predominantly Eastern Europe).
Q: Is Tel Aviv a good example of an early planned city?
A: Yes, Tel Aviv is a good example of an early planned city.
Q: Was the Geddes Plan implemented as originally envisioned?
A: Yes, Tel Aviv turned out to be the only example of one of Geddes’ plans being built largely as he envisaged.
Search within the encyclopedia