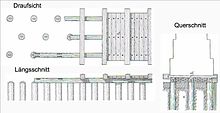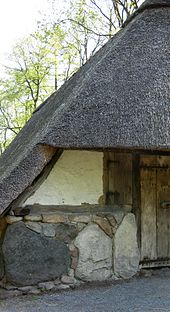Foundation (engineering)
![]()
The articles Foundation, Foundation (Civil Engineering) and Shallow Foundation overlap thematically. Information that you are looking for here can also be found in the other articles.
You are welcome to participate in the relevant redundancy discussion or to help directly to merge the articles or to better distinguish them from one another (→ Instructions).
![]()
This article or section needs revision. More details should be given on the discussion page. Please help improve it, and then remove this tag.
The foundation is the constructive and static formation of the transition between the structure and the ground. The most important task of the foundation is to absorb loads from the structure and pass them on to the subsoil without the resulting compression of the soil leading to disadvantages for the structure or the surroundings. In the case of very tall and slender structures, horizontal forces from wind pressure can also occur.
The foundation surface corresponds to the outline of the floor slab or the outer edges of the strip foundations, sometimes also referred to as the foundation level.
In order to ensure the long-term stability of a structure, various factors must be taken into account:
- the absorption of snow and dead load as well as horizontal forces from wind and, if necessary, water, earth pressure and vibrations
- the permissible soil pressure in order to limit any settlements to a harmless level
- the load distribution, in order to avoid different settlement of different building parts on possibly inhomogeneous subsoil
- the avoidance of the uplift and subsidence associated with a freeze-thaw cycle, or how to deal with them
- if necessary, securing cavities (cellars) below the earth's surface against uplift by groundwater, seepage water or floodwater
- the durability of the building materials used under alternating humidity conditions
If the foundation surface is below ground level, an excavation pit is dug. Above a certain depth, space must be provided next to the foundation surface for the working area. An unbuilt excavation pit is closed off all around with an embankment, while a built-up excavation pit is secured against earth failure by a sheet pile wall, shotcrete or similar measures. The working space is backfilled after completion of the foundation and the basement.
The foundation depth must be selected in such a way that no inherent movements of the foundation soil due to frost effects or drying out (shrinkage cracks) of the upper soil layers are to be expected. The frost depth to be considered varies with the local climate and is often assumed to be 80 cm in Germany.
The foundation can be designed as a continuous base plate, strip foundation or point foundation. In the case of soft subsoil, a deep foundation may be required using driven-in piles or piles made of reinforced concrete. Alternatively, the load distribution can be improved by stone packing, wooden sleepers, beams or, if necessary, by replacing the soil.
In linguistic usage, the term base includes both the parts of the foundation that lie in the ground and the above-ground parts that technically - or only visually - belong to the base of the structure. In bridge construction, one speaks of substructure. Originally, the term foundation was Germanized by Philipp von Zesen by the expression "Grundstein".
Founding circumstances
Before the construction of a building, the foundation conditions are determined. In the case of larger construction projects, a soil expertise is prepared, which in particular evaluates the settlement behaviour and the load-bearing capacity of the building ground. The investigation is usually carried out by core drilling, pile driving and prospecting.
Foundation types
Historical foundations
Historic foundations differ from modern foundations in the material used, the construction method and the load. All foundations built before 1920 are considered to be historic and generally have low tensile strength and bending stiffness.
Wood Foundations
Timber foundation constructions can consist of sleepers (horizontal) and piles (vertical). From Roman antiquity until the early 20th century, a sleeper grid foundation was common on soft ground, with several sleepers laid side by side along the course of the wall and connected by shorter transverse sleepers. Only at the corners of buildings were the sleepers laid crosswise on top of each other. The spaces in between were filled with gravel, building rubble or clay, and on top of this was initially laid un-mortared masonry and mortared masonry above.
Stone Foundations
A distinction is made between strip foundations ("banquettes"), rectangular point foundations (such as under columns) and surface foundations, which had to be constructed as inverted vaults until the introduction of reinforced concrete. Stone foundations were widened towards the base by stepping the masonry in order to improve load distribution.
Stone foundations usually consisted of a packing layer in the lower area, in which layers of larger stones were filled with gravel in the gaps. Dense rock was preferred for the packing layer in order to prevent the capillary rise of soil moisture. In addition, barrier layers of slate slabs or (from about 1800) of tar paper could be provided above.
Today's foundations: Shallow and deep foundations
In civil engineering, a shallow foundation is a form of foundation in which the building loads are transferred into the subsoil via horizontal surfaces. The following types are distinguished: single foundations, strip foundations, base plates and troughs (as a variant of the base plate). The main building materials used are concrete, fibre concrete and reinforced concrete.
Deep foundations, on the other hand, consist of vertical components that transfer the structure loads to the subsoil largely by friction: piles, wells and caissons, diaphragm walls, milled walls, high-pressure soil grouting. The building materials used are wood, concrete, steel, fibre-reinforced concrete, reinforced concrete and mortar.

Foundation with a wooden pile grid for strong walls (from Handbuch der Holzkonstruktionen, Böhm, Springer 1911)

Foundation and wall made of large field stones of a sheep barn in the museum village Cloppenburg
Questions and Answers
Q: What is a foundation in engineering?
A: A foundation is the lowest part of a building that is needed to make a building stand for a long time.
Q: Why does a building need a strong foundation?
A: A building needs a strong foundation to make it stable and stand for a long time.
Q: What factors affect the foundation's depth?
A: The weight of the building and the softness of the soil affect the foundation's depth.
Q: How do engineers make a foundation?
A: To make a foundation, engineers dig a trench in the ground until they reach solid ground, and then they fill it with strong, hard material like concrete.
Q: What is reinforced concrete, and how is it made?
A: Reinforced concrete is a type of concrete that is made stronger by putting long thin round pieces of steel into the trench before pouring the concrete.
Q: What happens once the foundation is packed down tightly or dried hard?
A: Once the foundation is packed down tightly or dried hard, construction of the building can begin.
Q: Why is it important to have a strong foundation before starting construction?
A: It is important to have a strong foundation before starting construction because it makes the building stable and able to stand for a long time.
Search within the encyclopedia