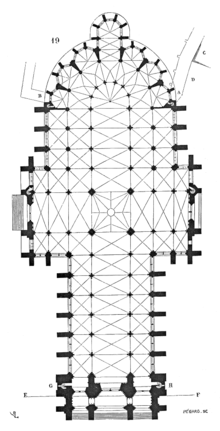Floor plan
This is the sighted version that was marked on May 1, 2021. There is 1 pending change that needs to be sighted.
![]()
This article describes the floor plan as an abstracting two-dimensional representation; for the floor plan in literature, see textbook.
The ground plan, also known as ichnography (from the ancient Greek ίχνος footprint, track and the ancient Greek γράφω scribe, draw, write), is an abstracted, drawn, two-dimensional representation of a spatial situation. Floor plan representations are found in technical drawings, but especially in architectural drawings. The horizontal section with the direction of view downwards is called the floor plan, with the direction of view upwards the floor plan is usually called the ceiling mirror or ceiling plan.
In descriptive geometry, in addition to floor plans, there are also elevations, cross sections, elevations and sections. The theoretical basis is provided by the two-sheet projection.
However, the term floor plan is not only used for a graphic representation, but also for the spatial relationships as such. It can also refer to the arrangement, position and size of the rooms within a building. In this context, there are terms such as free floor plan and open floor plan.
Historically, ground plan can be translated as "ground drawing". Accordingly, the floor plan is a graphic representation of the floor area. In architecture, however, it is common to create the floor plan as an imaginary horizontal section at approximately chest height, for example to represent window openings, which usually do not extend to the floor. Things below this sectional plane, such as window parapets, then appear in their top view.
Floor plans are used, for example, to document an existing situation (as-built plan). However, they are often created as part of a design phase or construction planning. Floor plans can be available in a wide variety of drawing scales. Depending on the intended use and the position of the horizontal sectional plane, they are often not clearly distinguishable from elevations or plan views.

Ground plan of the cathedral of Amiens
Linguistic transmissions
A concise textbook, guide, or treatise that provides an orientation or overview of a particular subject is also sometimes referred to as an outline. Well-known examples are:
- Georg Wilhelm Friedrich Hegel's Encyclopedia of the Philosophical Sciences in Outline, published in 1817,
- the manuscript Grundrisse der Kritik der politischen Ökonomie written by Karl Marx between 1857 and 1858,
- the second volume Grundrisse einer besseren Welt (Outlines of a Better World) of Ernst Bloch's work Das Prinzip Hoffnung (The Principle of Hope), published between 1954 and 1959,
- Oldenbourg Grundriss der Geschichte as a book series of history textbooks and study books,
- or Irenäus Eibl-Eibesfeldt's 1967 book Grundriß der vergleichenden Verhaltensforschung.
Search within the encyclopedia