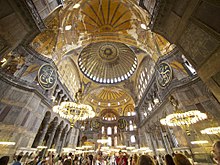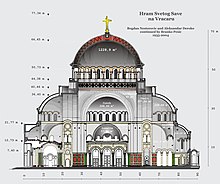Dome
![]()
The title of this article is ambiguous. For other meanings, see Dome (disambiguation).
In architecture, a dome (from the Latin cupula "small barrel") or cathedral refers to vaults with a central apex, ranging from a few to hundreds of meters in span, which have been one of the most sophisticated structural elements of architecture for 5,000 years. They rise above a circular or angular ground plan. The spherically shaped space covers are constructed by rotating a semicircle, ellipse, parabola or ogive around a vertical axis. Generally, they are the hemispherical or bell-shaped upper parts of a room.
In sacred architecture, a cylindrical, window-pierced tambour wall leads to the pendentif, the transition walls to the building floor plan, usually consisting of four to eight segments. The entire perimeter of its plan serves as an abutment. Systems of half arches and half domes transfer the forces of the weights, which in post-medieval domes can exceed 65,000 tons, downwards. From the Renaissance onwards, the introduction of double shells and, from the Baroque period onwards, the use of iron or lead helped to imitate or surpass the Hagia Sophia, which set the standard for centuries with its original diameter of 33 metres. Such large domes required special knowledge in geometry and civil engineering, in which in antiquity the writing of Heron of Alexandria (On Vaults) provided the theoretical basis and, creatively implemented by Anthemios of Tralleis and Isidor of Miletus, offered a classical solution for a completely new paradigm of Christian architecture. Competing with ancient models was the dome construction of the Renaissance, in which Leon Batista Alberti became the authoritative theoretician and Filippo Brunelleschi, Bramante and Michelangelo the creative implementers of the domes in Florence Cathedral and St. Peter's Basilica and thus models in the Baroque. Another paraphrase of the Renaissance dome is Christopher Wren's dome of St Paul's Cathedral, which in turn was taken as a direct neoclassical adoption in the dome of the Capitol in Washington and also in many other states as an architectural expression of political representation. In Germany and Austria, after the Baroque, Historicism in particular formed a period in which representative buildings such as Vienna's Karlskirche, Berlin's Cathedral or the Reichstag building as dome-crowned structures became dominant motifs in the visual presentation of a city.
Domes can be made of a variety of materials, namely stone, brick, concrete, wood, and various metals. The actual dome is the ceiling composed of wedge-shaped stones, which freely spans the space partially or completely enclosed by walls.
Continuously curved domes are classified in engineering terms as double-curved shells, segmented domes ("umbrella domes") as folded structures. Historical precursors of pendentive domes are cantilever domes.

The late antique pendentive dome of the Hagia Sophia was finished in 537 and set standards for centuries.

Tambour dome at St. Nikolai at the Old Market, Potsdam

The bulging dome of the Taj Mahal can be derived from Persian models, Agra
Designs
In addition to the cross-section, the relationship between the (imaginary) ground plan of the dome, the "base circle", and the ground plan of the room also determines the shape of a dome. Domes over a rectangular room must either be trimmed or supplemented.
- The most common form is the dome in the shape of a hemisphere. Later (often segmented) domes are often bulged and usually two-shelled.
- "Umbrella domes" are segmented domes with ridges or ribs.
- When the base circle of the dome touches the corners of the floor plan, the shell is cut vertically by the walls. This form is called "hanging dome".
- If the base circle lies further outside the ground plan, a "calotte dome" or "flat dome" is created, which as a spherical calotte is flatter than a hanging dome. Over a square ground plan, it results in a "Bohemian cap", also called "Stutzkuppel" or "Platzlgewölbe".
- If the base circle of the dome is inscribed in the ground plan (the walls as tangents), an incomplete pendentive dome is placed between the walls and the actual dome, which is trimmed horizontally and on the cut edge of which the vault rests. The four segments of the "auxiliary dome" are called pendentif, the dome form thereafter "pendentif dome".
- Between the pendentifs and the dome there is often a tambour, a cylindrical element that raises the dome and is often pierced with windows. The tambour, as well as the adjoining dome, can also take on an octagonal outline.
- Instead of pendentifs, trumpets and (especially in Turkish and Indian architecture) "Turkish triangles" occur with the same function, filling the corners not with spherical but with conical segments or pyramids.
- A "folding dome" is a dome with an outwardly curved surface that appears to be folded.
The statics of these designs are comparable to those of cross vaults, but more complex, as the lateral pressure does not act on the corners alone.
· 
Suspension dome
· 
Pendentive dome
· 
Pendentif dome with tambour

Elevation of pendentif dome with tambour. Cathedral of St. Sava, built 1926-2018.
Exposure
The illumination of the dome itself or the space below it was either through the opaion ("eye"), an opening at the apex, which since the Middle Ages has often been covered by a windowed lantern, or through openings in the lower part of the shell (e.g. Hagia Sophia). Later, a windowed tambour was often interposed, making the dome appear to float.
Search within the encyclopedia