Buckingham Palace
Buckingham Palace (German Buckingham-Palace) is the official residence of the British monarch in London. The building in the borough of City of Westminster serves, in addition to its function as the home of Queen Elizabeth II, also official state occasions. Thus, foreign heads of state are received there during their visit to Great Britain. Besides, it is an important point of attraction for tourists.
In 1703 it was built as a large town house for John Sheffield, 1st Duke of Buckingham and Normanby. King George III acquired the house in 1761 as a private residence. Over the next 75 years the palace was gradually extended, mainly under George IV from 1826 by architects John Nash and Edward Blore. The building eventually comprised three wings around an inner courtyard. With the accession of Queen Victoria in 1837, the palace became the official residence of the British monarch. However, the administrative seat of the monarchy remained at St James's Palace, so that today foreign ambassadors are still accredited to St James's Court, although they present their credentials to the Queen at Buckingham Palace.
The last significant extension to the Palace was in Victoria's time, when a wing of the building was added to the east side to close off The Mall. The entrance for state visitors, the Marble Arch, was dismantled and rebuilt in its present location near Speakers' Corner in Hyde Park. The east facade was clad in Portland limestone in 1913 to provide a backdrop for the Victoria Memorial. In the process, the now very familiar public face of Buckingham Palace was created.
The original Georgian interior decoration, at the suggestion of Sir Charles Long, included the generous use of marble ("scagliola") painting in bright colours and blue and pink lapis lazuli. Under King Edward VII, a major redecoration in the Belle Époque style took place. This used a colour scheme of a combination of cream tones and gold. Many of the smaller reception rooms are in the Chinese Regency architectural style. They were furnished with furniture and decorations brought in from the Royal Pavilion in Brighton and from Carlton House after the death of King George IV. The gardens of Buckingham Palace are the largest private gardens in London. The landscape architecture was initially by Capability Brown. However, it was later altered by William Ailton, the architect of the Royal Botanic Gardens and John Nash. The artificial lake was completed in 1828 and is fed by water from the Serpentine, a lake in Hyde Park.
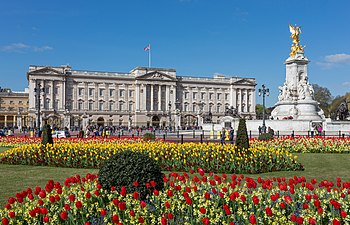
Buckingham Palace (2014) .
History
Earlier history
The first house on the site of the present Buckingham Palace for which records exist was called Goring House. It was built in about 1633 by George Goring, 1st Earl of Norwich. However, the house that now forms the centre of the present palace was not built until 1703 by John Sheffield, 1st Duke of Buckingham and Normanby. John Sheffield had the house built by architect William Winde. The latter created a large two-storey house with mezzanine in the centre and with two smaller service wings on the flanks. Buckingham's house was sold to King George III in 1761 by his successor, Sir Charles Sheffield. It was initially intended to serve only as a private retreat for the royal family, especially Queen Charlotte, rather than as an official royal residence. 14 of George III and Charlotte's 15 children were born at Buckingham House, which was also known as the "Queen's House" at the time
From house to palace
Queen Charlotte died in 1818 and her mentally deranged husband George III in 1820, whereupon her profligate son King George IV decided to abandon Carlton House, which he had occupied until then, and extend Buckingham House to be used in conjunction with St James's Palace, as his father had done. However, by 1826 he had changed his mind and began to convert the house into a fully furnished royal palace. He commissioned the architect John Nash to carry out his plans. The palace enclosed a large square on three sides as a courtyard, with the former Buckingham House as the central wing. The new structure was clad in Bath Stone and was in the French Neoclassical style. This extension still forms most of the palace today. Only the wing that closes the courtyard to The Mall was built later. On the site where this new east wing was later to be built stood the Marble Arch, a colossal triumphal arch of Racaccione marble, modelled on the Arch of Constantine in Rome. The arch cost £34,450 and served as an entrance for state guests. George IV had originally planned to crown the arch with a bronze equestrian statue of himself, but he died before the work was completed. When Parliament finally reluctantly settled the bill for the statue, it decided to place it in Trafalgar Square. The interior of the palace exhibited hitherto unprecedented splendour. George IV was advised on the interior by Sir Charles Long, who advocated extensive use of luminous marble paintings and blue and pink lapis lazuli. Stucco sculptures were added to the ceilings. George IV died in 1830 and the colourful and heavily gilded state apartments were not completed until the reign of King William IV and his wife, Queen Adelheid. King William IV and his wife preferred a more modest style than George IV.
The escalating costs and the still unfinished palace led to concern in Parliament and in the press. William IV dismissed John Nash as architect and hired Edward Blore instead, who admirably accommodated the king's rather restrained tastes. Edward Blore, unlike Nash, espoused a more businesslike rather than idealistic style of architecture. Nevertheless, he retained Nash's previous work and completed it in a similar, though more solid and less picturesque, manner. Although the king and queen held receptions in the state apartments and also held court there, they never lived in the palace themselves. Instead, they lived in Clarence House, a more modest London townhouse they had built before succeeding to the throne. The total cost of rebuilding and extending Buckingham Palace added up to over £719,000. When the Houses of Parliament burned down in 1834, the King offered the unfinished Buckingham Palace as a replacement. This suggests that he was less enthusiastic about the magnificent palace than his late brother. However, the offer was not accepted and the Parliament building was rebuilt.
Queen Victoria
With the accession of Queen Victoria, who had succeeded her late uncle William IV on the British throne three weeks earlier, Buckingham Palace officially became the principal residence of British monarchs on July 13, 1837. While the state apartments were lavishly splendid in gold and bright colours, the facilities required to run the new palace proved less sophisticated. The chimneys smoked so badly that the fires had to be extinguished. As a result, the courtyard froze in icy splendor. Ventilation was so inadequate that a musty smell prevailed inside. And when it was decided to install gas lighting, serious concerns were raised that gas would collect on the lower floors. It was also said that the servants were undisciplined and work-shy, making the palace look dingy. After the Queen's marriage to Prince Albert in 1840, the Prince set about reorganizing the offices of the royal household and the servants of the palace. He also set about remedying the construction defects, which were rectified in the same year.
The large wing facing The Mall was built after the couple's wedding. Towards 1847, the couple felt the palace was too small for their growing family and court life. So the new east wing was built to plans by architect Edward Blore to close off the square courtyard. The new wing features, among other things, the balcony from which the royal family waved to the crowds on various occasions. Also in this era, the Ballroom Wing and several other state apartments were built by James Pennethorne, a student of architect John Nash.
Before the death of Prince Albert, Queen Victoria loved music and dance, and the great artists of the day were invited to perform at Buckingham Palace. Felix Mendelssohn Bartholdy gave three concerts there. Johann Strauss and his orchestra also performed at Buckingham Palace when they were in England for a guest performance. The first performance of Strauss's "Alice Polka" took place at the palace in 1849 in honour of the Queen's daughter, Princess Alice. During this period, Buckingham Palace often hosted lavish costume balls in addition to the usual royal ceremonies, inaugurations and presentations.
In 1851 Victoria had the Marble Arch, which had previously been the state entrance to the palace, moved to its present location on the north-eastern edge of Hyde Park. After the death of Prince Albert in 1861, the Queen left Buckingham Palace and henceforth lived at Windsor Castle, Balmoral Castle and Osborne House. For many years the palace was rarely used and neglected. Growing pressure from public opinion finally prompted the widowed queen to return to London. Even then, however, she preferred another residence. Victoria continued to hold official court events at Windsor Castle rather than Buckingham Palace, with the serious queen usually dressed in mourning black.
The 20th century
With the accession of King Edward VII, the palace was revived. The King and his wife Alexandra of Denmark had always been an important part of London's high society and their friends, known as the "Club of Marlborough House", were considered the most important representatives of the era. Buckingham Palace once again became the focal point of the British Empire and the setting for entertainment of majestic proportions.
In 1913 the architect Aston Webb redesigned the famous main eastern façade, which had been created by Blore in 1850. It was now partly modelled on Giacomo Leoni's Lyme Park in Cheshire. The re-clad main facade was designed as a backdrop for the Victoria Memorial, the large marble monument on the forecourt outside the main gate. George V, who succeeded Edward VII on the throne in 1910, was more reflective than his father. This was reflected in palace life: there was a greater emphasis on official state occasions and royal duties, and less emphasis on ostentatious celebrations and fun. George V's wife, Queen Mary, was an art lover and took a great interest in the royal collection of furniture and works of art. She had some of them restored and expanded. Queen Mary also had many trimmings and fittings installed, such as a pair of marble fireplaces in the Empire style, designed by Benjamin Vulliamy, which had been made in 1810. The Queen had them installed in the Arch Room on the ground floor. The Arch Room is an enormous low room in the middle of the garden façade. She was also responsible for the design of the Blue Drawing Room. This room is 21 metres long and was previously known as the Southern Drawing Room. It features one of the finest ceilings created by Nash and is described by historian Olwen Hedley in his book Buckingham Palace as the finest in the entire palace. It is said to be grander and more magnificent than the Throne Room and the Ballroom. The latter was built to take over the original function of the Blue Drawing Room.
World Wars
During the First World War, the palace was not damaged. The more valuable furnishings were moved out to Windsor Castle, but King George V and the royal family remained on site. The government persuaded the king to demonstratively and publicly lock the wine cellars and swear off alcohol for the duration of the war to set a good example to the populace. Edward VIII later told a biographer that his father secretly drank a glass of port every evening, while the queen added a shot of champagne to her cup of fruit juice. The king's children were photographed serving tea to wounded officers in the neighbouring Royal Mews during this period.
During the Second World War, the palace was a chosen target of attacks by the German Luftwaffe and was bombed seven times. The Germans assumed that the destruction of Buckingham Palace would weaken British morale. One bomb hit the courtyard while King George VI and Queen Elizabeth were in the building. Although many windows were broken, no major damage was done to the building. During the war, however, there was limited reporting of such incidents. The bombing that caused the most damage and was most widely reported was that of the Palace Chapel in 1940. Images of the damage were shown in all cinemas in England to show that rich and poor alike suffered together. The King and Queen were filmed looking at their bombed home, with the Queen smiling and wearing a coat to match her hat. It was at this time that the Queen uttered her famous quote, "I'm glad we were bombed. Now I can look people in the East End in the eye." It was not until well after the end of the war that it was reported that on some trips prior to this event, the Royal Family were greeted with boos rather than cheers when they visited the sites of bomb damage in London. However, the minister who accompanied the royal family had been the real target of public hostility. The Sunday Graphic newspaper dutifully reported:
From the publisher: The King and Queen have been through the same severe ordeal as their subjects. For the second time, a German bomber has tried to bring death and destruction to Their Majesties' home...Once this war is over, the common danger that King George and Queen Elizabeth shared with their people will become a fond memory and an inspiration over the years.
On September 15, 1940, Royal Air Force pilot Ray Holmes rammed his Hawker Hurricane into a German Do 17 that was attempting to bomb the palace. Holmes had run out of ammunition and unceremoniously decided to ram the attacking aircraft. Both planes crashed, with the pilots surviving. A film recording of this incident exists. The aircraft engine was later displayed at the Imperial War Museum in London.
Eleanor Roosevelt was received like a head of state during her World War II visit. In wartime, the British press was keen to show that monarchs suffered like their subjects. It therefore reported that the President's wife, as guest of honour, would be accommodated in the only comfortable bedroom, that of Queen Elizabeth, while all other furniture had been removed from Buckingham Palace. It is possible, however, that this story is merely anecdotal. It is now known that the royal family stayed at Windsor Castle most of the time during the Second World War for their safety. It is therefore unlikely that they left Mrs Roosevelt alone in the empty palace at night during the air raids.
To mark the end of the Second World War in Europe on 8 May 1945 (V-E Day), the Palace was the focus of British celebrations. The King and Queen appeared on the balcony with their daughters Princess Elizabeth and Princess Margaret to receive cheers from the huge crowd on the Mall.
Present
The palace has an estimated total floor space of 77,000 m² with 775 rooms, including 19 state rooms, 52 bedrooms for the royal family and guests, 188 bedrooms for staff, 78 bathrooms and 92 offices. The building measures 108 m front length, 120 m side length, with a height of 24 m. It also includes an indoor riding arena with horse stables, indoor swimming pool, tennis court, extensive outbuildings and the park of 17 hectares with pond, summer house and helipad.
In 2020, repair works were underway, including new electrical wiring, heating pipes and plumbing, at a total estimated cost of £479 million over 10 years. These, along with staff costs, state visits and ongoing maintenance for castles and parks, are paid for from the Sovereign Grant, which is a 25% share of the Crown Estate's income.
The Palace contains parts of the priceless Royal Collection of world-class works of art. Changing exhibitions are shown in the Queen's Gallery next to the palace. Other official residences of the monarch are St James's Palace, Windsor Castle (where she has mostly stayed since her 80th birthday) and Holyrood Palace in Edinburgh. The latter two can also be visited in parts, Buckingham Palace - except for the Queen's Gallery and the Carriage Museum (Royal Mews) - only during about 6 weeks in July/August. Private country estates of the Queen are Sandringham House and Balmoral Castle.
According to the Daily Express, the palace is worth between £1 billion and £5.5 billion in 2020, with the lowest value based on the average property price in central London locations, and the highest based on the estimated prestige value.

Buckingham Palace, facade to the Mall (2009)
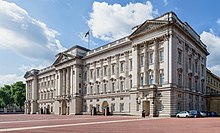
Buckingham Palace (2014)
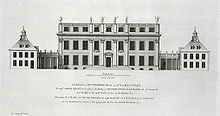
Buckingham House ca. 1711/14 (from Colen Campbell's Vitruvius Britannicus)
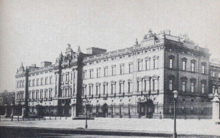
Buckingham Palace (1910) before the reconstruction of the facade in 1913
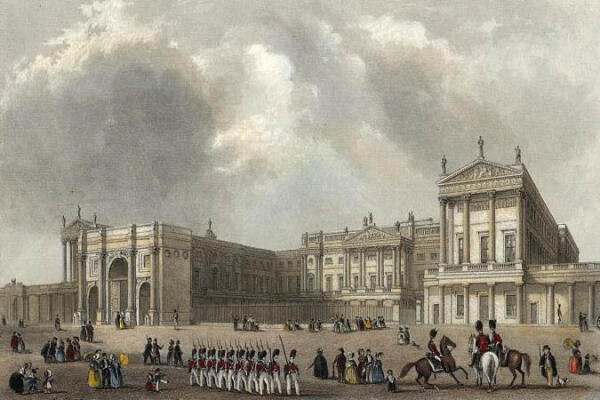
Buckingham Palace, 1837, before the construction of the youngest wing to the Mall and with Marble Arch as the entrance gate.
Rooms
Buckingham Palace has 775 rooms. The main rooms of the palace are located in the piano nobile (main floor) behind the west-facing garden façade at the rear of the palace. The center of this ornate suite of state rooms is the music room. Its large arch is the most prominent feature of the façade. On either side of the Music Room are the Blue and White Drawing Rooms. In the middle of the suite of rooms is the Picture Gallery, which serves as a corridor connecting the state rooms. The gallery has skylights and is 50 metres long. It displays paintings by Rembrandt, Van Dyck, Rubens and Vermeer, among others. Other rooms adjacent to the Picture Gallery are the Throne Room and the Green Salon. The Green Drawing Room serves as a massive antechamber to the Throne Room and is part of the ceremonial route from the Guard Room at the head of the Grand Staircase to the Throne Room. The Guard Room contains a large white marble statue of Prince Albert, dressed in Roman robes and seated on a dais draped with wall hangings.
On the ground floor below the State Apartments is a suite of slightly less sumptuously furnished rooms called Semi-State Apartments. They branch off from the Marble Hall and are used for less formal receptions, such as meals and private audiences. Some of the rooms are named and decorated after individual visitors, such as the "Chamber of 1844," which was specially decorated for the state visit of Czar Nicholas I. In the center of the suite of rooms is the Arch Room, which thousands of guests pass through each year to attend the Queen's garden parties in the royal gardens. The Queen uses a smaller suite in the north wing for private purposes. When Blore built the new East Wing between 1847 and 1850, the Royal Pavilion at Brighton was again stripped of many of its fittings. As a result, many rooms in the new wing exude a remarkably oriental atmosphere. The red and blue Chinese dining room is furnished with portions of the Brighton banqueting and music rooms. The fireplace, however, also from Brighton, is of Indian rather than Chinese design. The Yellow Drawing Room has 18th century wallpaper supplied for the Brighton drawing room in 1817, while the fireplace conforms to the European idea of what a Chinese counterpart would look like. It therefore features nodding mandarins in niches, as well as fearsome winged dragons.
In the middle of the east wing is the famous balcony, behind whose glass doors is the central room. This is a Chinese-style drawing room, embellished by Queen Mary in the late 1920s. The lacquer doors, however, were brought from Brighton as early as 1873. Running the length of the Piano Nobile in the east wing is a massive gallery, modestly called the main corridor. It has mirrored doors, and the walls, also mirrored, throw up images of the porcelain pagodas and other pieces of Oriental furniture which came from Brighton. The Chinese Dining Room and the Yellow Drawing Room are at opposite ends of the gallery respectively.
Foreign heads of state who are guests at Buckingham Palace during a state visit occupy rooms in the so-called 'Belgian Suite'. This suite of rooms is located on the ground floor of the north-facing garden front. These rooms were furnished for Prince Albert's uncle Leopold I, the first King of the Belgians. During his short reign, King Edward VIII lived in these rooms.
Organ
The Ballroom has housed an organ since 1855, built in 1818 by the organ builder Lincoln for the Royal Pavilion in Brighton. The instrument has 26 stops on three manuals and pedal.
|
|
|
| ||||||||||||||||||||||||||||||||||||||||||||||||||||||||||||||||||||||||||||||||||||||||||||||||||||||||||||||||||||||||
- Paddocks: III/I, III/II, I/P, II/P, III/P
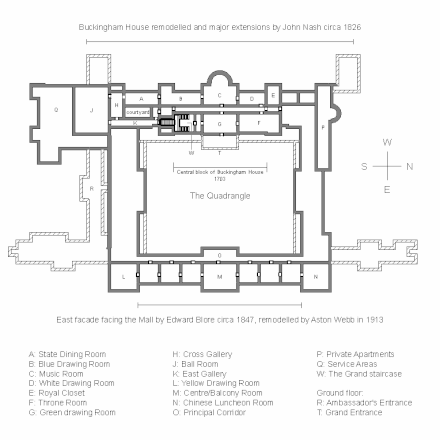
Piano nobile of Buckingham Palace. A: Dining Room; B: Blue Drawing Room; C: Music Room; D: White Drawing Room; E: Royal Private Room; F: Throne Room; G: Green Drawing Room; H: Cross Gallery; J: Ballroom; K: East Gallery; L: Yellow Drawing Room; M: Central Room/Balcony; N: Chinese Dining Room; O: Main Corridor; P: Private Rooms; Q: Service Area; W: Grand Staircase. Ground floor: R: ambassadorial entrance; T: main entrance. The lower level small wings are represented by hatched walls. Note: The floor plan is not quite to scale and is for rough illustration only. The proportions of some rooms may differ slightly in reality.
Search within the encyclopedia