Windsor Castle
![]()
The title of this article is ambiguous. For other meanings, see Windsor Castle (disambiguation).
Windsor Castle ['wɪnzə 'kɑːsl], also known as Windsor Castle in German, is located in the English city of Windsor and is the largest continuously inhabited castle in the world. Windsor Castle's origins date back to the time of William the Conqueror. The castle, along with the entire Windsor estate, is owned by the British Crown and managed by the Royal Household. It is part of the Royal Collection, while the Windsor estate is under the Crown Estate.
Along with Buckingham Palace and Holyrood Palace in Edinburgh, it is one of the main official residences of the British monarch. The castle is located in the town of Windsor in the county of Berkshire in the country part of England. The River Thames flows below the castle on its way east to the capital city of London. Windsor Castle is also known as the "English Versailles".
Windsor Castle is the Queen's official weekend residence and is also used by Queen Elizabeth II for one month each year at Easter, while she spends the Christmas holidays at her private estate Sandringham House and the months of August and September at Balmoral Castle in Scotland. On the occasion of her 80th birthday, the Queen moved her permanent residence to Windsor Castle and has since spent only three days a week (usually Tuesday to Thursday) at Buckingham Palace in London for work purposes. Her presence can be recognised by the Royal Standard of Arms on the Round Tower, while in her absence the Union Jack flies there.
Most of England's kings and queens had a direct influence on the construction and development of the castle, which served them each in their time as a garrison, fortress, residence, official palace and sometimes prison. Today, the buildings serve both as a museum and for state events, as well as for the Queen's private purposes. The history of the castle and that of the British monarchy are inextricably linked. The history of the castle can be traced chronologically through the reigns of the monarchs who have owned it. When the country was at peace, large and magnificent rooms were added to the castle. In times of war, the castle was more heavily fortified. This pattern continues to the present day.
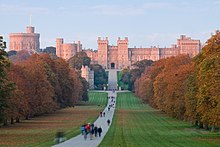
Windsor Castle at sunset

Windsor Castle, view through the upper courtyard to the south wing
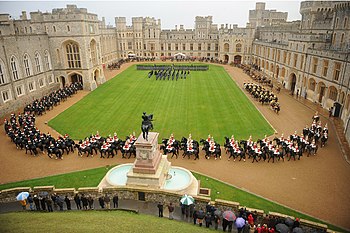
Reception of the Emir of Kuwait by the Queen with the Household Cavalry
Floor plan of the castle
During its thousand-year history, the castle changed and developed according to the preferred architectural styles, preferences, requirements and financial possibilities of successive monarchs. The most important buildings of the castle are shown on the adjacent plan. The present castle is still grouped around the motte (A), an artificial mound. It was on this hill that William the Conqueror built the first wooden castle. The landmark of the castle, visible from afar, the Round Tower, is in reality not cylindrical in shape, but irregular. This is due to the actual shape of the artificial hill on which it was built. The layout of the castle evolved from the medieval fortifications. The round tower divides the castle into two distinct areas, called courtyards. In the Lower Court (F) is St George's Chapel (G), while in the Upper Court (B) are the private royal apartments (D) and the state apartments (C). St George's Chapel is one of the finest examples of the Perpendicular Style in England.
One of the state rooms is St George's Hall. This is a very large room, the ceiling of which is decorated with the coats of arms of the former and present knights of the Order of the Garter. The entrance to the state apartments is through the north terraces. There is an exhibition of paintings by Michelangelo and Leonardo da Vinci, and in the vestibule knight's armour and the bullet which fatally wounded Admiral Nelson during his victorious battle of Trafalgar against Napoleon's fleet in 1805. In the Queen's Ball Room, visitors will find valuable paintings by Rembrandt, Peter Paul Rubens and Van Dyck. Next to Windsor Castle is Home Park, which also contains Frogmore with the mausoleum of Queen Victoria and Prince Albert.
Remains of the 13th century prison can be seen in Curfew Tower (T). A chime sounds from the tower every three hours.
The Albert Memorial Chapel was originally built by Henry VII as a burial church, but he was buried in Westminster Abbey. Queen Victoria had the chapel converted into a memorial for her husband Prince Albert after his death in 1861.
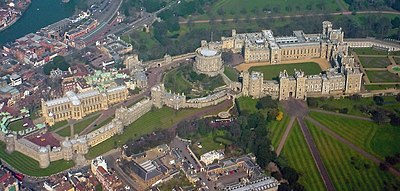
Aerial view of Windsor Castle - from left to right: Lower Ward, Middle Ward with motte and Round Tower, Upper Ward, at the top left of the picture the river Thames
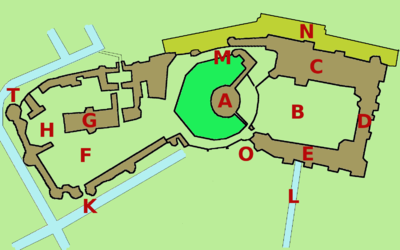
A: Round Tower (Keep) B: Upper Court (The Square) C: State Apartments D: Private Apartments E: South Wing F: Lower Court G: St George's Chapel H: Horseshoe Cloister K: King Henry VIII's Gate (Main Entrance) L: The Long Walk M: Norman Gate N: North Terrace O: Edward III's Tower T: The Curfew Tower (Main Entrance) L: The Long Walk M: Norman Gate N: North Terrace O: Tower of Edward III T: Curfew Tower
History of the castle
Foundation
William the Conqueror bought the land from the monks of Westminster Abbey and had a wooden castle built from 1078. Under Henry I, his son, the first stone houses were built.
Henry III arranged for the construction of the first modern fortifications, including the Taps Tower ("Curfew Tower"). The 24 m high Round Tower was built in the reign of Edward III, who was born here in 1312. He had the old castle demolished, which had been built under William the Conqueror, and arranged for the extension of the castle into a residence, the ground plan of which remains unchanged to this day.
Windsor Castle from 1350
King Edward III was born at Windsor Castle in 1312. He was therefore often called Edward of Windsor. From 1350 he embarked on a 24-year rebuilding programme, demolishing the existing castle apart from the bell tower (T) and some minor external works. He commissioned William of Wykeham to rebuild and remodel the castle. The keep of Henry III. (the Round Tower) was replaced by the present tower. It was not given its present height until the 19th century. The fortifications were also further strengthened. The castle chapel was significantly enlarged. However, plans to build a new church were not implemented. This was probably due to a lack of manpower and funds after the outbreak of the Black Death. The Norman Gate (M) also dates from this period. This large and awe-inspiring gate at the foot of the Round Tower is the last fortification before the Upper Court (B), around which the royal apartments are grouped.
In 1348, Edward III founded the Order of the Garter, whose annual meeting is celebrated in St George's Chapel, the castle's main chapel.
During the reign of Richard II in 1390, St George's Chapel was found to be in acute danger of collapse. It was therefore renewed. The superintendent of the work was one of Richard II's favourites, Geoffrey Chaucer. He served the king as a diplomat as well as the director of royal building projects. Their close association lasted throughout Richard II's reign. In the decade before Chaucer's death, Richard granted him several gifts and pensions, including a payment of £20 a year for life in 1394 and an annual supply of 955 litres of wine (252 gallons) in 1397. Chaucer died on 25 October 1400, and whatever his skills as an engineering surveyor and builder, within 50 years the chapel was once again in disrepair.
King Edward IV. (1461-1483), the first king from the House of York, was said to have been addicted to the promotion of vain pomp. He began the building of St George's Chapel in its present form. In fact, the Chapel, built from 1475 in its present form, is more like a small edition of a cathedral and a royal mausoleum. It is built in Perpendicular Style. During the reign of Henry VII, part of the chapel was demolished to make room for the Lady Chapel, the building of which was later demolished by the king. The chapel building was one of the first magnificent works of architecture on the castle site.
The construction of the chapel marked a turning point in the architecture of the castle. The more settled political climate after the end of the War of the Roses meant that subsequent extensions and alterations tended to focus on design and convenience rather than, as before, stronger fortification. In this way the character of the castle changed from a royal fortress to a royal palace. An example of this is the Horseshoe Cloister of 1480, built near the chapel to house the clergy. This curved brick building is said to be in the shape of a horse's fetlock. This was a badge of Edward IV. Restoration work was carried out in 1871 which removed most of the original building materials.
From the fortress to the palace
Edward III was the monarch who began the castle's transformation from a fortress to a comfortable palace. However, compared to royal residences such as Whitehall and Nonsuch, Windsor remained unimpressive. King Henry VIII. (reigned 1509-1547) rebuilt the main entrance to the castle (K) around 1510. In doing so, it was placed so that an attacker would have to fight an uphill battle after storming the gate. The coat of arms above the archway and portcullis shows the pomegranate coat of arms of Henry VIII's first queen, Catherine of Aragon.
Henry VIII's son and successor, King Edward VI, wrote as a boy during his stay at the castle, to wit: "I think I am in a prison here, there are neither galleries nor gardens to walk in."
Edward VI's sister, Queen Elizabeth I (reigned 1558-1603) spent most of her time at Windsor Castle and considered it the safest place in her kingdom. In times of tension, she retreated here. She assumed that the castle could withstand a siege if necessary. Although she apparently still considered the castle a fortress, she also contributed to its transformation into a comfortable residence. For example, she had the north terrace prepared as a place for physical exercise and had a covered gallery built above it. This is an early example of a winter garden. The building has been largely preserved in its original form. It contains a massive fireplace from the Tudor period and now houses the royal library.
English Civil War
After Elizabeth I, James I succeeded to the throne. After that, the reign passed to his son Charles I. Neither made any significant alterations to the castle. After the deposition of Charles I, the castle became the headquarters for Oliver Cromwell's New Model Army. Windsor Castle fell to the Parliamentary forces shortly after the outbreak of the Civil War. This was due to the cunning of Colonel John Venn. Prince Ruprecht of the Palatinate arrived in Windsor a few days later to recapture the town and castle, but although he heavily damaged the town in the shelling, he was unable to take the castle. Venn remained castle governor until 1645.
Under the control of the parliamentary troops, the castle was affected, but not as much as one would have expected for an emblematic symbol of the monarchy. However, the garrison stationed there was underpaid and allowed to loot the royal valuables. During the Commonwealth period, the castle remained military headquarters as well as a state prison for significant captured royalists (loyalists to the king). Charles I was imprisoned at Windsor Castle for a short time before his execution in 1649. By today's standards, this imprisonment was more like house arrest. After the king's execution, Britain was ruled by Cromwell until the restoration of the monarchy in 1660. Charles I's body was smuggled to Windsor in the dark of night during a snowstorm, to be buried without ceremony in a vault under the chancel of St George's Chapel next to the coffins of Henry VIII and his wife Jane Seymour.
The Restoration of the Monarchy 1660
After the restoration of the monarchy in 1660, Windsor Castle, which had remained unchanged for many years, was again significantly remodelled. Charles II spent a great deal of effort repairing the damage done to the castle during the Civil War and refitting it. At the time, Versailles Palace was being built in France, and with that in mind, Charles II had The Long Walk (L) Avenue laid out. The avenue sticks out to the south of the palace and has a length of 4.8 km (3 miles) and a width of 80 m (50 ft). The elms originally planted by the King on the sides have since been replaced by sweet chestnuts and plane trees. The Long Walk is not the only part inspired by Versailles Palace. Charles II commissioned the architect Hugh May to remodel the royal apartments and St George's Hall. May replaced the original Plantagenet-era chambers on the North Terrace with the cube-shaped Star Building. These chambers were decorated with ceiling paintings by Antonio Verrio and carvings by Grinling Gibbons. The king also acquired tapestries and paintings to furnish the rooms. These works of art formed the basis of what is now the royal collection, the Royal Collection. Three of the rooms have survived largely unchanged: the Queen's Parlour and Audience Room, both designed for Charles II's wife, Catherine of Braganza, and the King's Dining Room. In these rooms, both the ceiling paintings by Verrio and the wall panelling by Gibbons have been preserved. Originally there were twenty rooms in this décor. Some of Gibbons' work was saved when alterations were made as a result of remodeling or restoration. In the 19th century, these carvings were then incorporated into the new interior of the Order of the Garter Throne Room and the Waterlook Chamber.
The 18th and 19th century
After the death of Charles II in 1685, the upkeep of the castle was neglected over time. While there were a number of inhabited royal buildings on the castle grounds and park, the monarchs themselves preferred to live elsewhere. During the reigns of William III and Mary II. (1689-1702), Hampton Court Palace was enlarged and transformed into a massive modern palace. Queen Anne later preferred to live in a small house near the walls of the palace. It was not until 1804 that King George III, as the father of 13 children, needed a larger residence that could not be found elsewhere, so the palace was again fully occupied. The alterations from the time of Charles II reflected the classical architectural style popular at the time. Inigo Jones had introduced Palladianism to England in the time of Charles I. George III found this architectural style inappropriate for an ancient castle and had many of the windows from the time of Charles II fitted with Gothic pointed arches. This restored the castle to its medieval appearance. During this era, Windsor Castle once again became a place of royal house arrest. In 1811, George III fell into a state of permanent insanity and had to be confined to the castle for his own safety. During the last nine years of his life he rarely left his chambers at Windsor Castle.
The period of George IV's reign between 1820 and 1830 saw the most profound alterations in the castle's history. George IV, who was known for his extravagant buildings Carlton House and the Royal Pavilion from the times of his reign, convinced Parliament to grant him £300,000 for the restoration. The architect Jeffry Wyatville was chosen and work began in 1824.
The reconstruction took twelve years and included a complete redesign of the Upper Courtyard, the Private Apartments (D), the Round Tower (A) and the exterior façade of the South Wing (D). This gave the palace its almost symmetrical façade, as visible from the avenue of the Long Walk.
Wyatville was the first architect to consider the castle as a complete work, rather than a collection of different buildings from different periods and different architectural styles. As an architect, he preferred impressive symmetries, while the castle, as the product of centuries of development, initially showed no uniformity. Wyatville imposed a certain symmetry on this ensemble of buildings at the Upper Court by having some towers raised to match others. He also gave the buildings in the Upper Court a crenellated Gothic façade to match the medieval buildings. St George's Chapel in the Lower Court was also so remodelled. The Round Tower had always been a squat building, and this impression was now reinforced by the new height of the Upper Court buildings. Wyatville overcame this problem by providing the Round Tower with a hollow stone crown, in a sense an upper storey dummy. This dummy is 10 m high and gives the whole castle its dramatic silhouette, visible for many miles.
Most of the castle's interior also underwent a makeover, just like the exterior. Many of the state chambers from the time of Charles II, which had remained after the alterations under George III, were now refurnished in the Gothic style. This was particularly true of St George's Hall, which was doubled in length. Wyatville also had a courtyard roofed over to create the Waterlook Chamber. This massive hall, lit by means of clerestories, celebrated the victors of the Battle of Waterloo and was decorated with portraits of the allied monarchs who had crushed Napoléon Bonaparte. The large table in the middle of the chamber can seat 150 people.
The work was still unfinished at the death of George IV in 1830, but it was completed almost simultaneously with Wyatville's death in 1840.
Victorian era
Queen Victoria and Prince Albert made Windsor their primary residence. Many of their changes affected the surrounding parkland rather than the buildings. In particular, an Act passed by Parliament in 1848 allowed for the closure and rerouting of old paths that previously ran through Windsor Park towards Datchet and Old Windsor. These changes allowed the royal family to close much of the park to the public and create a private park. A mausoleum was built on the grounds of the park near Frogmore House, where Victoria and Albert are buried.
Queen Victoria retired to the seclusion of the palace after the death of her husband in 1861. From that time until her death in 1901, the palace was her principal abode, and she rarely visited Buckingham Palace. The Prince's apartments were left exactly as they had been at his death. And although a certain air of melancholy thus settled over the palace for the rest of the 19th century, some improvements and restorations were nevertheless carried out. In 1866 Anthony Salvin created the Grand Staircase in the State Apartments. The hall in which it is located is decorated with arms and armour, including armour made by King Henry VIII in 1540. The upper steps of the staircase are flanked by life-size equestrian statues of mounted knights in armour. This theme of decoration continues into the Guard's chamber and the Queen's antechamber. Salvin also added the conical Chateau-style roof turret to the bell tower (T).
The castle in the 20th century
After King Edward VII's succession to the throne in 1901, the castle was often left unoccupied for long periods as the King preferred his other palaces. The King came to Windsor during the week of the horse races at Ascot and at Easter. The laying out of a golf course was one of the few changes he had made. Edward VII's successor, George V, who reigned from 1910 to 1936, also preferred his other country residences. His wife, however, Queen Mary, was a great lover of the arts. Thus, she not only tried to reacquire resold earlier furnishings of the palace, but she also bought many new works of art to decorate the state apartments. She also reformed the use of the palace, abandoning the Baroque notion that a large succession of state apartments on the ground floor were reserved for important guests. Instead, she had comfortable bedrooms set up on the upper floor, so that the previously reserved rooms on the ground floor were now available for entertaining and court functions. The state bedroom itself was retained, but this was more for historical interest. It had not been used as a bedroom since 1909.
During the First World War, the royal family found it necessary to change their dynastic name. The German House of Saxe-Coburg-Gotha was now renamed House Windsor after the castle. Queen Mary was known as a lover of miniature things. Therefore, on the initiative of a cousin, a so-called doll's house was made for her in 1921-24, modelled on a large aristocratic house. It was created by the architect Lutyens. The furniture and paintings were made by leading craftsmen and designers of the 1920s. Queen Mary's Dolls' House nowadays forms one of the many tourist attractions of the castle.
King George VI ascended the throne in 1936 after the abdication of his brother. Edward VIII made his radio broadcast abdication speech to the British Empire in one of the rooms of the castle. During his brief reign, however, he had preferred to live at his home at Fort Belvedere in Windsor Castle Park. George VI and his consort Queen Elizabeth also preferred their former home at Royal Lodge in Windsor. At the outbreak of World War II in 1939, the castle resumed its role as a royal fortress, and the royal couple and their children Princess Elizabeth and Princess Margaret lived at the castle for security reasons. The King and Queen travelled to London daily and returned to Windsor for their night's rest. At the time, however, this was a well-kept secret, as it was reported for propaganda purposes and public morale that the King stayed at Buckingham Palace all the time. After the end of hostilities in 1945, the family left Windsor Castle and moved back into the Royal Lodge.
Queen Elizabeth II decided in 1952 to make Windsor her weekend retreat. To this end, she had the private apartments (D), which had not been continuously occupied since the time of Queen Mary, renovated and further modernized.
On 20 November 1992, a fire broke out in the Queen's private chapel and spread rapidly. It was caused by a halogen spotlight that ignited a curtain. It raged for fifteen hours, destroying nine of the main state rooms. Another 100 rooms were severely damaged. The buildings at the Upper Court were badly affected overall. One fifth of the building area of the palace was damaged, a total building area of 9000 m². The renovation work took five years to complete. Seventy percent of the cost was raised by opening Buckingham Palace's state apartments to the public for the first time. The total cost of the repair was £37 million (€50 million). The restoration was done in such detail that it is hard to tell the difference between old and new. The private chapel, the lantern lobby and the new ceiling of St George's Hall have been redesigned in the historic style. In the process, the hall has been fitted with green oak, a technique used as far back as the Middle Ages. Less noticeable is that the restoration resulted in significant technical improvements, particularly in the layout of the public rooms and service rooms. Only a small plaque at the site of the fire still reminds visitors of the fire.
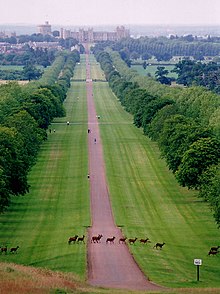
Red deer crossing the "Long Walk" (L), which leads through the "Windsor Great Park" to the castle
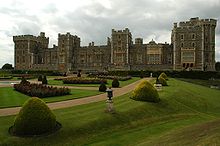
Windsor Castle, East Wing. This contains the private apartments
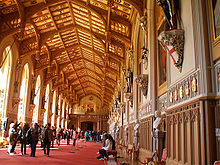
View into St George's Hall
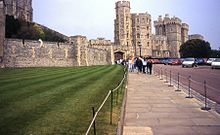
Windsor Castle / Entrance
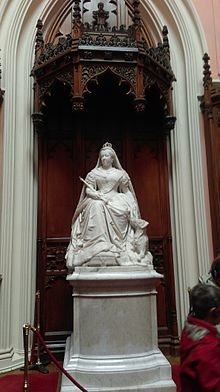
Queen Victoria at Windsor
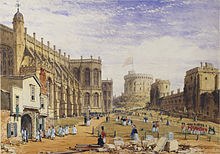
Lower Court with St George's Chapel and Round Tower 1848
Search within the encyclopedia