Berlin Hauptbahnhof
![]()
This article is about today's Berlin Hauptbahnhof. For the main station so named from 1987 to 1998, see Berlin Ostbahnhof.
i16i16
Berlin Hauptbahnhof is the most important passenger station in Berlin and also the largest tower station in Europe. With around 330,000 travellers and visitors every day, it is the fourth busiest long-distance station of Deutsche Bahn after Hamburg, Frankfurt (Main) and Munich and is one of the 21 stations of the highest price class 1 of DB Station&Service. It is comparatively heavily relieved by the other three price class 1 stations and metropolitan stations of regional transport in Berlin.
The junction station with 14 platform tracks is a transfer point between long-distance (Intercity-Express, Intercity/EuroCity, ÖBB Nightjet, Flixtrain) and local (S-Bahn, Regionalbahn, Regional-Express) passenger services. Around 1300 long-distance and local trains stop at the station every day.
The underground station of the same name provides a connection to the U5 line of the underground. Until the gap to Alexanderplatz station is closed by the western extension of the U5 in December 2020, the 1.8-kilometre-long U55 line to Brandenburger Tor station ran here in isolated operation. Further public transport connections exist in front of the station with the inner-city bus service (also metro and night buses) as well as the BVG tram (lines M5, M8 and M10).
The striking building was designed by the architect Meinhard von Gerkan. Together with the station, a new north-south railway line through the tunnel Nord-Süd-Fernbahn was put into operation on 28 May 2006, realising a complete changeover and reorganisation of rail passenger transport in Berlin through the so-called "mushroom concept".
On the area north of the Spreebogen stood the Lehrter Bahnhof from 1868 to 1951 and the Lehrter Stadtbahnhof from 1882 to 2002.
Location
Berlin's main station is essentially located in the Moabit district of Berlin's Mitte district, on the northern edge of the government quarter. The two similar main entrance portals lead to Europaplatz and Invalidenstraße in the north and to the Spree via Washingtonplatz in the south. South of the main station is the Spreebogenpark with the Federal Chancellery and the Paul-Löbe-Haus. To the east is the Humboldthafen, which already belongs to the Mitte district.
The main station was the first building to be erected in the Lehrter Stadtquartier, which has been declared an urban development area. Further buildings, mainly hotels, are now gradually being built there.
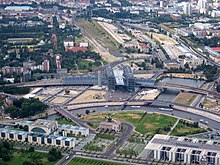
Aerial view of the main station, 2008
Construction and technology
Building
The station building has two main levels serving rail traffic and three connecting and commercial levels. The upper track level consists of six tracks on four bridge structures. The two outer ones are single-track and the inner ones are double-track. In between are three platforms at a height of about ten meters above street level. On the lower track level there are four platforms with the eight tracks of the north-south connection at a depth of 15 metres. Adjacent to this to the east is a further platform with two tracks of the U5 underground line. To the east of the underground station, a similar double-track platform is currently being built as part of the S21 suburban railway project.
The bridges on the light rail level span not only the station area but also the adjoining Humboldthafen and are therefore around 680 metres long. In accordance with the lines of the light rail system, they are curved in plan and widen from 39 to 66 meters wide due to the widening from four to six tracks and the additional platforms. The Humboldthafen Bridge spans the Humboldthafen with a span of 60 metres. It consists of an arch with steel tubes and a prestressed concrete beam as the upper chord.
The upper platform hall, which runs in a west-east direction, is 321 metres long and consists of a basket-arched, column-free glass roof structure supported on the two outer railway overpass structures. A 2700 square meter photovoltaic system with an output of 330 kilowatts was integrated into the glass surface. The hall is between 46 and 66 meters wide and a maximum of 16 meters high. It consists of three sections, the western segment being 172 metres long and the eastern 107 metres. Between them lies the 50-metre-wide and 180-metre-long north-south roof, whose barrel vault forms a flat crossing dome with the main roof. Parallel to the north-south roof, the two "bracket buildings" span the main roof of the platform hall and support the north-south roof. These bracket buildings contain 42,000 square meters of office space.
On the northeastern of the two diagonally opposite station terraces, the sculpture Rolling Horse, erected in 2007 by Jürgen Goertz, artistically complements the structure and is reminiscent of the Lehrter Bahnhof and Lehrter Stadtbahnhof. Architectural set pieces of the old Lehrter Bahnhof are integrated into its base, which can be viewed through four portholes.
The clad exhaust stack of the Tiergarten Spreebogen tunnel (Bundesstraße 96), which runs below, rises from the south-western terrace.
During hurricane Kyrill on 18 January 2007, an 8.4 metre long, 1.35 tonne horizontal strut fell from a height of 40 metres from the lattice-like external construction onto a staircase on the south-west front of the building, and another strut was torn from its anchorage. These decorative elements had only been laid on and were supposed to hold by their own weight. To remedy the situation, small metal sheets were attached above the braces to prevent further braces from coming loose.
Railroad tracks
Various special railway engineering features were implemented in Berlin's main station. The track systems in the station area, both in the tunnel of the north-south mainline railway and on the light rail line, are designed as slab tracks. For noise insulation, these were equipped with special sound-absorbing panels. In the underground station, a mass-spring system was installed for vibration damping.
On the lower tracks of the north-south route, the overhead contact line was designed as an overhead conductor rail instead of a classic contact wire. This made it possible to reduce the clear height of the tunnels. The track systems can be driven on as planned at 60 km/h in the upper area, and at 50 to 100 km/h in the lower area.
Due to damaged joints in the slab track in the area of the Humboldthafen Bridge, the permissible speed on the above-ground mainline and regional railway tracks in this area was reduced to 40 km/h at the end of 2011. Previous repair attempts were not successful. Initially, the bolts were checked at monthly intervals and retightened if necessary. The Federal Railway Authority is now insisting on a permanent solution. From 2015 onwards, all 37 roadway crossing structures on the track bridges of the light rail level in the station area are now to be replaced by a new structure. This will require a three-month closure of both the mainline and S-Bahn tracks. The cost of the work is estimated at around 25 million euros. An 86-day full closure of the upper part of the station for long-distance and regional traffic is planned for the work. According to a media report, the necessary construction documents had already been available during the construction phase of the station. However, they had not been implemented due to the time pressure for commissioning. From 10 September to 14 October 2019, the mainline section between Berlin Zoo and Hauptbahnhof was fully closed for the installation of two new crossing structures.
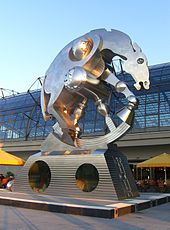
Sculpture Rolling Horse on the northeast terrace
,_Fernbahntunnel_Richtung_Süden.jpg)
Slab track and overhead conductor rail
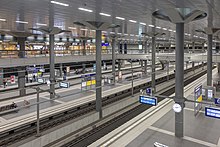
Lower track level
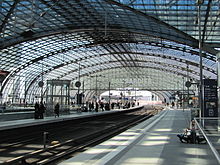
Upper track level

Panorama
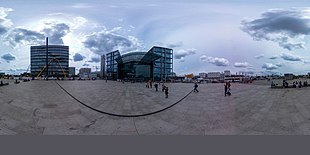
The Washington Square in the south Show as spherical panorama
Search within the encyclopedia