Tower of London
![]()
The title of this article is ambiguous. For other meanings, see Tower of London (disambiguation).
p3
Her Majesty's Royal Palace and Fortress of the Tower of London is a fortified complex of buildings on the north bank of the Thames at the south-eastern end of the City of London and thus also in the centre of the English region of Greater London (London). The ring castle with two fortress rings served the English and British kings among other things as a residence, armoury, workshop, storehouse, zoo, garrison, museum, mint, prison, archive and execution site. Tourists have been visiting the Tower for 600 years. In 2011, it was the most visited paid attraction in the United Kingdom, with more than 2.5 million visitors.
Originally, the Tower was built in the 11th century as William the Conqueror's fortress against the potentially hostile citizens of the city of London. Until James I, all English kings used the Tower for temporary residence. As the base of the British monarchy in the historic centre of London, the Tower is closely associated with British history. The outer walls and towers of the Tower were essentially built in the Middle Ages. In the following centuries, numerous additions and alterations were made within the walls. In the 19th century, a redesign took place: walls and towers were rebuilt in neo-Gothic style, buildings within the walls were demolished.
Today, the Tower houses exhibitions about the building itself and its history, parts of the Royal Armouries collection, the British Crown Jewels. Here are the headquarters and museum of the Royal Regiment of Fusiliers, living quarters for the Yeoman Warders, administrative and office space. The Tower gave rise to the Board of Ordnance, the Royal Mint, the Ordnance Survey, the Royal Observatory, the Public Record Office and London Zoo. The Tower is also the setting for numerous dramas and novels from Shakespeare to Edgar Wallace. In particular, 19th-century writings and history paintings emphasize its role as a prison and contributed significantly to the Tower's reception as a grim dungeon.
UNESCO declared the Tower a World Heritage Site in 1988. The Tower belongs to the British Crown and is managed by the Historic Royal Palaces.
Building History
→ Main article: Building history of the Tower of London
Foundation and expansion in the Middle Ages
After the conquest of England in 1066, the Normans under William the Conqueror built a series of fortresses to secure their power in the country. After riots broke out in the city on the occasion of William's coronation as English king at Westminster Abbey on Christmas 1066, William ordered the construction of a castle on a hill on the Thames at the eastern edge of the City of London. The fortress, about 200 feet by 400 feet (about 70 metres × 140 metres), was situated in the south-east corner of the Roman wall of Londinium, and was protected on the south and east by the surviving Roman wall, and on the west and north by a ditch with earthen ramparts and wooden palisades. This first fortress was replaced by a massive stone structure, later the White Tower, from 1077/78. While Richard I went on crusades, William of Longchamp, the Lord Chancellor of England, began the extension of the Tower to a fortress with several buildings at the end of the 12th century. He strengthened the wider walls around the White Tower, extended the walls to the west and added smaller watchtowers for the first time. Longchamp was the first to try to build a moat around the Tower. However, he failed because of the current conditions in the Thames.
Formative for the current shape of the Tower was Henry III, who extended the fortress from 1220 to 1238 to the mainland and from 1238 to 1272 to the river. It was also during this time that the entire fortress was given the name Tower of London. Both the work on the Great Hall and other house-related construction indicate that Henry wanted to upgrade the Tower as a residential building, putting it on a par with Windsor Castle or the residences at Winchester and Clarendon. Henry had the King and Queen's chambers refurbished and the walls whitewashed. He also had five tons of marble brought in from Dorset to extend the interiors.
After Henry had to barricade himself in the Tower for a month in the wake of the upheavals surrounding the marriage of his sister Eleanor of England to Simon de Montfort, 6th Earl of Leicester, he began to expand the Tower as a fortress using the latest fortification technology of the time. He had a new ring of fortifications, a total of eight towers and a permanently filled moat built.
Edward I, who had extensive experience of warfare in the British Isles and on the Continent, continued his predecessor's ambitious building programme. He extended the inner wall to create a true ring castle, had a new moat dug and new outer walls built, creating a total of three defensive rings. The architecture followed the model of British ring castles developed in Wales. The fortress rings became higher from the outside inwards, so that defenders on the inner rings could shoot over their fellow soldiers on the outer rings. If the outer rings of forts fell, the defenders would still have a height advantage.
Edward replaced the great gatehouse of his predecessor with two new gates, one facing the water and one landward on the west (town) side of the fortress. From 1275 St Thomas's Tower, named after Thomas Beckett, was built. By this time the Tower had reached its present extent of area. In the times after Edward I additions and alterations followed rather sporadically, and often ad hoc. In the 14th century, Edward II and Edward III had the outer wall built up to the height that still exists today.
Multiple reconstruction since the early modern period
From the 16th century onwards, work on the Tower's actual defences flagged. Numerous government departments and organisations, from the royal armoury to the mint and archives, had by now made their home in the Tower. While these ensured regular new construction and expansion of the internal buildings, they prevented the defences from being extended. Henry VIII had the fortress church of St Peter ad Vincula completely rebuilt, the Queen's House, the largest building of the Tudor period, erected and the first defences provided with embrasures for small arms.
Significant in the 17th century was the Grand Storehouse, which later fell victim to a fire. In addition, dozens of smaller buildings, dwellings and other structures were built. Among others, two pubs existed on the outer wall of the Tower, which were also demolished in the 19th century. The remaining medieval palace buildings outside the White Tower fell victim to two major fires in 1774 and 1788.
The last major new construction took place in 1840, when the Chartists threw Great Britain into turmoil and the British royal family had the Tower brought back up to the state of defence technology at the time. Formative here was the construction of the Waterloo Barracks, which took the place of the old Grand Storehouse and today are the largest building of the fortress next to the White Tower.
In the 19th century there was again a profound change of use. By 1850 the Royal Mint, the Menagerie and the Archives had left the Tower and moved to buildings further out of central London. Tourism and sightseeing increased in importance. This was followed by major interior alterations in the 19th century. Buildings from previous centuries that were no longer needed were demolished and others erected. Following the fashion of the time, the builders tried to restore the Tower to as medieval a state as possible.
Instead of building in brick with reminiscences of classical architecture as in the centuries before, Anthony Salvin demanded the use of natural stone, which should look as true to the original medieval appearance as possible. For both military and aesthetic reasons, 19th-century builders had numerous buildings on the fortress site removed. John Taylor's work caused a fierce dispute with the newly formed Society for the Protection of Ancient Buildings, leading to one of the first policy debates on modern historic preservation in the 19th century.
Since about 1900, the arrangement of the buildings in the Tower has remained essentially the same. From the 1960s onwards, a further return to the building's history followed. Extensive archaeological excavations began, and in several places restorers strove to restore the medieval condition. For example, a wooden staircase was rebuilt for the first time in 300 years, making the original entrance to the White Tower accessible. Also in the 1960s, cleaning work began on buildings that had not seen this for centuries.
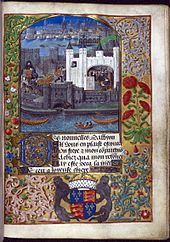
Early 15th century illustration of the Tower. From the manuscript Royal 16 F. ii.
.jpg)
Wenzel Hollar: "Tower of London". Painted between 1637 and 1677
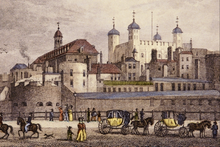
Thomas H. Shepherd: "Tower of London from Tower Hill". Created in the early 19th century
Architecture
See also: List of buildings of the Tower of London
The Tower's ring fortress originally consisted of three fortress rings, two of which are still clearly visible. The Tower occupies an area of 7.3 hectares. The innermost ring - innermost ward or coldharbour - consists of the White Tower and the courtyard surrounding it. It is the oldest part of the fortress. The innermost ring - inner ward - comprises the remainder of the inner area including Waterloo Barracks, St Peter ad Vincula Church, the Tower Green open space and other residential, storage and administrative buildings. It is surrounded by walls with 13 other towers. The outer ring - outer ward - surrounds the inner wall with a second wall. This has six towers facing the water, and two semi-circular bastions at the north-west and north-east corners of the fort. Outside the walls lie a moat, formerly filled with water, and some external structures. In the southwest area of the fortress, a bridge leads across the moat from the Middle Tower on the city side to the main entrance Byward Tower on the fortress side.
Surroundings
The Tower is located directly on the River Thames at the eastern edge of the City of London, forming the eastern entry point into central London. While the Tower visually dominated the city around it for many centuries, this began to change after the Great Fire of London in 1666. St Paul's Cathedral, built by Christopher Wren, was of a similarly imposing stature. New larger buildings replaced the medieval structures that had dominated the cityscape until then. The great quays of the 19th century were built on a similar scale to the Tower, with Tower Bridge of 1894 towering over it. From the 20th century the City began to allow numerous high-rise office blocks near the Tower, which were gradually replaced by larger buildings. To the southeast of the fortress is Tower Bridge. To the east, its busy slip road - part of London's inner ring road - passes directly by the Tower; another main road, Byward Street (an extension of Lower Thames Street) lies to the north of the Tower. These busy streets are bordered by narrow pavements, which pedestrians are discouraged from using. However, the open spaces of Tower Hill to the west and the banks of the Thames to the south still allow a glimpse of the fortress that is not dominated by roaring traffic.
The location in the city area is the result of various master plans in the 20th century, which focused on the Tower itself. The surroundings of the fortress were only included in their plans to the extent that they were needed to channel visitors to the Tower. This changed at the turn of the century. Between 1995 and 2004, under the title Tower Environs Scheme, the main entrances to the Tower were redesigned and car traffic was banned from the west and south of the Tower.
The Tower is accessible through London Underground's Tower Hill station, which about half of Tower visitors use. Other visitors arrive via Fenchurch Street station and the Docklands Light Railway's Tower Gateway station, dock at Tower Millennium Pier by boat, or get dropped off by bus in the car park under Tower Place.
Ditch, outer wall and outer ring of fortifications
The moat is 36 metres wide and six metres deep. The brick enclosures date from 1670 to 1686. On the river side, the moat is narrower due to construction; on the east side, the approach to Tower Bridge lies partly on the former moat site and has cost this volume. On the south side, Tower Wharf is a stone quay, which in its present form dates from the late 14th century.
To the landward side are two bastions to the north: Brass Mount to the northeast and Legge's Mount to the northwest. The larger Brass Mount seems somewhat older than the rampart enclosing it. It is one of the oldest brick buildings in the British Isles. The smaller Legge's Mount was built along with the outer ring of walls. It was raised between 1682 and 1686.
On the water side in the south the tower is protected by several towers. The most striking building is St Thomas's Tower, where the remains of a water gate with a boat entrance to the Thames are still visible. The gate that allows land access to the Tower from the south dates from the 19th century.
·
Trench, outer wall and Beauchamp Tower (2008)
·
Tower Wharf, St Thomas's Tower, and White Tower (2012)
· 
Water Street with Byward Tower and Bell Tower (2012)
· 
Legge's Mount (2011)
Later backfilling of the moat makes the outer wall appear lower than it originally was. Only parts of the once elaborate entrance to the Tower from the west remain. Of the Lion Tower to the southwest of the moat, only remnants of the foundation and bridge structure remain, visible in the moat. Today, access to the Tower is via the gate in the Middle Tower, then via a bridge over the moat and finally through the gate in the Byward Tower.
Directly behind Byward Tower is Bell Tower, the remnant of a fortification that protected the entrance to the Tower. Two roads run through the ring of fortifications from Byward Tower and Bell Tower. Mint Lane, which is not open to the public, leads north to Legge's Mount. On it are casemates and various 18th century workshops.
The path to the east, Water Lane, runs parallel to the Thames and leads to Bloody Tower. It is protected on the side by Wakefield Tower. Visitors enter the inner ring of fortifications through this. The inner wall from Bell Tower to Bloody Tower dates from as early as 1190, but has since been raised by brick additions and pierced with numerous windows. The waterside wall, dating from the late 13th century, was raised in the 1330s and, after weathering over the centuries, was extensively rebuilt between 1679 and 1680.
A second access to the river is through Cradle Tower, which lies to the east of St Thomas's Tower and also dates from the 14th century. The gate in this tower is considerably smaller than the Traitors' Gate. This tower had its upper parts demolished in 1777 to make way for a gun battery. During the neo-Gothic restoration of the Tower under John Taylor in the 19th century, it was given a medieval-looking top again. The actual gateway dates back to the 14th century.
Inner Ring, Inner Ring and White Tower
The gate from the outer to the inner fortress ring runs through the Bloody Tower. With the construction of the outer ring of fortifications, the Bloody Tower underwent various alterations: While the lower parts date from the 13th and 14th centuries, the Constable of the Tower had the tower raised in the 17th century to accommodate the prisoner Walter Raleigh. The uppermost buildings date from the 19th century. At the southeast corner of the inner ring is the Salt Tower, probably built in 1238. The three-quarter cylinder still has remains of a former connection to the outer wall. The top of the Salt Tower dates from the 19th century.
A striking tower in the inner wall is Beauchamp Tower in the west, which can be seen to have once functioned as a gateway. To the north are smaller towers of various centuries, not open to the public. Similar towers stand to the east, with masonry running across them. Lanthorn Tower and the wall between Bloody Tower and Lanthorn Tower are complete 19th century new buildings. The bare and straight section of wall to the west of Lanthorn Tower clearly shows its origins in the industrialised 19th century, it bears little resemblance to the medieval walls in other parts of the Tower. Near this section of wall, however, there are remains in the ground of Roman walls facing the Thames, dating from about the 4th century. These were archaeologically excavated and investigated in 1976-1977.
In the inner ring are the large individual buildings of the Tower. Besides the Waterloo Barracks, these are the church St Peter ad Vincula, the New Armouries, the former hospital, the former officers' building to the Waterloo Barracks, the Queen's House, which is intergrown with the inner wall, a former engine house and further residential buildings.
The Innerste Ring is hardly recognizable today at first glance. Most of the walls that bordered it have been demolished in recent centuries or only exist in fragments. The wall in the west of the Inner Ring of Fortifications dates from the 11th century. To the east, the former Roman city wall formed the boundary, and to the north the White Tower delimited the area. Originally, this was the protected area for the royal rooms within the inner ring.
Remains of the 12th-century Wardrobe Tower and the 13th-century foundations of Coldharbour Gate still survive on older fortifications.
In the middle of the site stands the keep known as the White Tower. On an almost square footprint of about 30 by 30 meters, the tower rises over almost 30 meters in height. In the southeast corner, it has a semi-circular projection where the chapel is located. The White Tower is in the Norman style. It is made of limestone quarried in Kent and marlstone from the surrounding area, also included are recycled stones from Roman fortifications. The façade was adorned with stones from Caen when built, in early modern times this was replaced almost throughout with Portland Stone. The walls are 4.6 metres thick at the bottom of the tower, and still 3.4 metres thick at the top. The White Tower coined the name of the fortress already since the Middle Ages. Although the fortress consists of numerous walls, towers, gates, houses, barracks and ditches, it was called Tower in England for almost the entire time of its existence, because the White Tower was the visually defining structure.
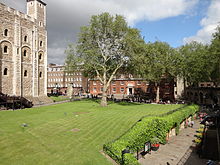
Green area in the innermost ring of the fortress. In the background the New Armouries.
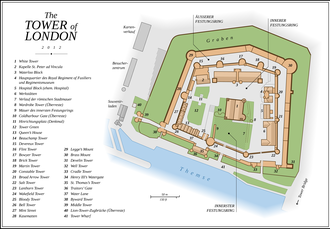
Site plan of the Tower of London
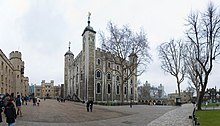
White Tower and northern part of the inner fortification ring with the Waterloo Barracks
Questions and Answers
Q: What is the Tower of London?
A: The Tower of London is an ancient Norman stone fortress in London, England.
Q: Where is the Tower of London located?
A: The Tower of London is located in the oldest part of London, on the bank of the River Thames.
Q: What is the significance of the Tower of London?
A: The Tower of London is a UNESCO World Heritage Site due to its historical and cultural importance.
Q: When was the Tower of London built?
A: The Tower of London was built by William the Conqueror in the 11th century.
Q: Who resided in the Tower of London historically?
A: Historically, the Tower of London was used as a royal residence, a prison, a treasury, and a fortress.
Q: Is the Tower of London still used for its original purposes?
A: No, the Tower of London is now mainly a popular tourist attraction and a home for the Crown Jewels of the United Kingdom.
Q: Why is the Tower of London considered important to English history?
A: The Tower of London played a significant role in English history, serving as a symbol of royal power and authority, as well as being the site of many major events, including the imprisonment and execution of various historical figures.
Search within the encyclopedia

